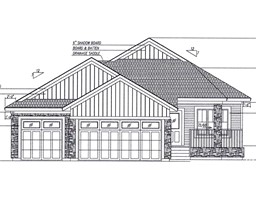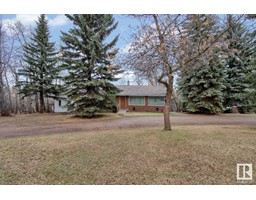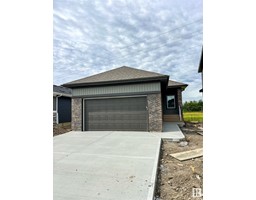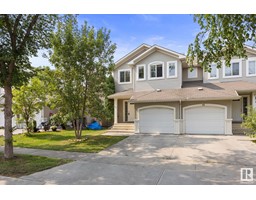25 Elliott WD South Fort, Fort Saskatchewan, Alberta, CA
Address: 25 Elliott WD, Fort Saskatchewan, Alberta
Summary Report Property
- MKT IDE4400674
- Building TypeHouse
- Property TypeSingle Family
- StatusBuy
- Added14 weeks ago
- Bedrooms4
- Bathrooms3
- Area1846 sq. ft.
- DirectionNo Data
- Added On14 Aug 2024
Property Overview
Welcome to South Pointe, a welcoming family community. Explore our brand-new two-story home spanning 1847 square feet. The main floor boasts a side entry for a potential future suite, a spacious great room with a decorative electric fireplace, and a dinette with a garden door leading to a south-facing backyard. Enjoy the convenience of being within walking distance to parks and South Pointe school. The kitchen features a generous island and a corner pantry. This unique floor plan includes a main floor with a four-piece bath, a den, or a fourth bedroom, perfect for visiting parents who would have their own bathroom. Upstairs, you'll find a bonus room, a separate laundry room, and three bedrooms. The master bedroom is complete with a coffered ceiling, a five-piece ensuite, and a walk-in closet. The home includes stainless steel appliances and a white washer and dryer. For more details, visit the Show home at 558 Meadowview Drive, Fort Saskatchewan (id:51532)
Tags
| Property Summary |
|---|
| Building |
|---|
| Level | Rooms | Dimensions |
|---|---|---|
| Main level | Living room | 3.04 m x 3.99 m |
| Dining room | 3.23 m x 3.126 m | |
| Kitchen | 2.43 m x 3.47 m | |
| Den | 3.04 m x 2.74 m | |
| Bedroom 4 | 3.042.74 | |
| Upper Level | Primary Bedroom | 3.65 m x 4.69 m |
| Bedroom 2 | 3.1 m x 3.35 m | |
| Bedroom 3 | 3.23 m x 3.04 m | |
| Bonus Room | 3.77 m x 3.04 m |
| Features | |||||
|---|---|---|---|---|---|
| See remarks | Flat site | Attached Garage | |||
| Dishwasher | Dryer | Garage door opener | |||
| Hood Fan | Refrigerator | Stove | |||
| Washer | Ceiling - 9ft | ||||





























