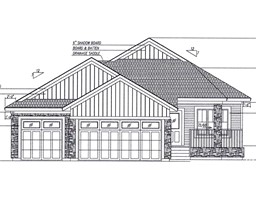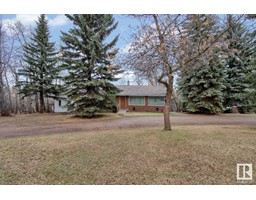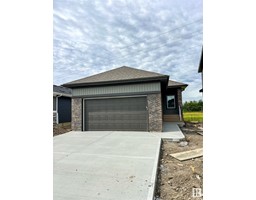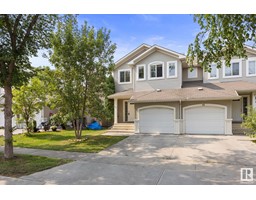93 Starling WY South Fort, Fort Saskatchewan, Alberta, CA
Address: 93 Starling WY, Fort Saskatchewan, Alberta
Summary Report Property
- MKT IDE4387784
- Building TypeHouse
- Property TypeSingle Family
- StatusBuy
- Added14 weeks ago
- Bedrooms3
- Bathrooms3
- Area2075 sq. ft.
- DirectionNo Data
- Added On14 Aug 2024
Property Overview
Currently under construction, this brand-new two-story home boasts 2067 sq ft & features an attached triple garage. It showcases Super Homes' most sought-after floor plan, with a spacious mudroom complete with a closet & bench leading to a walk-through pantry. The kitchen includes a 7-ft island, connecting to a generously sized dinette with a coffered ceiling & access to a 15' x 10' rear deck. The sizeable 15' x 18' family rm is enhanced by an electric fireplace with a stone surround & an open staircase below adds to the charm. Upstairs, you'll find a large bonus rm, 3 bdrms & a laundry rm. The expansive 15' x 13' master bdrm features a luxurious 5-piece ensuite with a 6-ft jet tub and dual sinks, along with a full-sized walk-in closet. The house boasts 9-ft ceilings on both the main floor & in the basement. Situated in Southfort Meadows, backyard with an east-facing pie shape & no immediate neighbors, future utility green belt. Full set of appliances is include. show home at 558 Meadowview Dr Fort Sask (id:51532)
Tags
| Property Summary |
|---|
| Building |
|---|
| Level | Rooms | Dimensions |
|---|---|---|
| Main level | Living room | 4.66 m x 5.6 m |
| Dining room | 3.65 m x 3.04 m | |
| Kitchen | 3.9 m x 3.16 m | |
| Upper Level | Primary Bedroom | 4.6 m x 3.96 m |
| Bedroom 2 | 2.92 m x 3.35 m | |
| Bedroom 3 | 3.23 m x 2.98 m | |
| Bonus Room | 4.26 m x 3.96 m |
| Features | |||||
|---|---|---|---|---|---|
| See remarks | Attached Garage | Dishwasher | |||
| Dryer | Garage door opener | Hood Fan | |||
| Refrigerator | Stove | Washer | |||
| Ceiling - 9ft | |||||



























