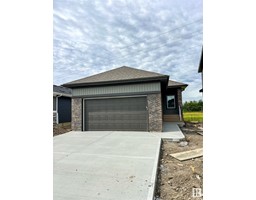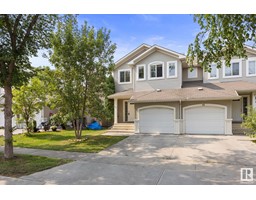7913 93 AV McNicol, Fort Saskatchewan, Alberta, CA
Address: 7913 93 AV, Fort Saskatchewan, Alberta
Summary Report Property
- MKT IDE4402924
- Building TypeHouse
- Property TypeSingle Family
- StatusBuy
- Added13 weeks ago
- Bedrooms5
- Bathrooms2
- Area1015 sq. ft.
- DirectionNo Data
- Added On21 Aug 2024
Property Overview
Located in the McNicol area of growing Fort Saskatchewan is this fully developed air-conditioned 3+2 bedroom bungalow with a heated 24' x 22' detached garage just minutes away from JD Maclean Park, with easy access to Highway 21. The home's main floor features a spacious kitchen with ample cupboard and counter space and an eating area overlooking the living space. The four-piece main bathroom and three bedrooms complete this level. There is abundant closet space throughout the home. Access from the living room to your front deck lets you enjoy your relaxing time. The basement development includes a large recreation room, two good-sized bedrooms, a two-piece bathroom and laundry and a utility room with ample storage space. Tons of natural lighting compliments the homeadditional outdoor storage in your 16' x 11' shed. Vinyl windows and shingles have been upgraded. It is an excellent family home within walking distance of schools, parks, and walking and biking trails. (id:51532)
Tags
| Property Summary |
|---|
| Building |
|---|
| Land |
|---|
| Level | Rooms | Dimensions |
|---|---|---|
| Basement | Bedroom 4 | 3.53 m x 3.29 m |
| Bedroom 5 | 5.91 m x 3.04 m | |
| Recreation room | 5.79 m x 4.51 m | |
| Main level | Living room | 4.75 m x 4.11 m |
| Dining room | 3.72 m x 2.71 m | |
| Kitchen | 3.72 m x 2.65 m | |
| Primary Bedroom | 3.96 m x 3.47 m | |
| Bedroom 2 | 2.99 m x 2.44 m | |
| Bedroom 3 | 3.47 m x 3.04 m |
| Features | |||||
|---|---|---|---|---|---|
| Flat site | No Animal Home | Detached Garage | |||
| Heated Garage | Dishwasher | Dryer | |||
| Garage door opener remote(s) | Garage door opener | Microwave Range Hood Combo | |||
| Refrigerator | Storage Shed | Stove | |||
| Washer | Window Coverings | Central air conditioning | |||





































































