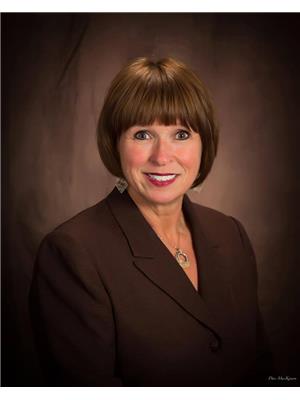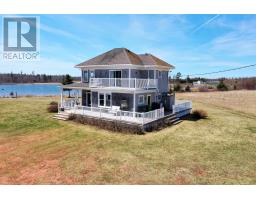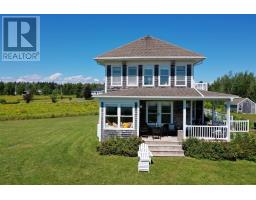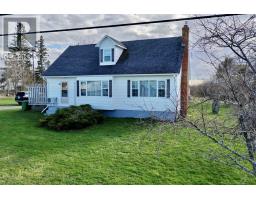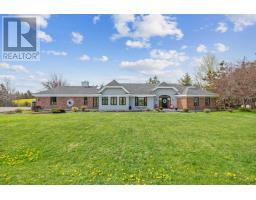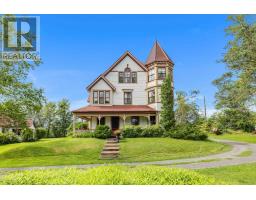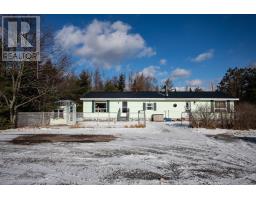34 Carol Ann Lane, Fortune Bridge, Prince Edward Island, CA
Address: 34 Carol Ann Lane, Fortune Bridge, Prince Edward Island
Summary Report Property
- MKT ID202413581
- Building TypeHouse
- Property TypeSingle Family
- StatusBuy
- Added14 weeks ago
- Bedrooms3
- Bathrooms3
- Area2439 sq. ft.
- DirectionNo Data
- Added On13 Aug 2024
Property Overview
34 Carol Ann Lane is a unique & beautiful waterfront property in Fortune Bridge on a manicured .39 acre lot, on a year-round road. Tucked away down a quiet driveway, this 4 season, custom built home offers an attached, wired & insulated 2 & 1/2 double car garage. This piece of paradise sits on 131 feet of riverfront and comes with a boat slip. Enjoy waterfront views for an amazing 180 degrees, which can be appreciated from the home's expansive windows! Located 10 minutes from the charming Town of Souris & all it has to offer including: Golf course, beaches, schools, doctors, dentist, shopping, & just down the road from the Inn at Bay Fortune! 34 Carol Ann Lane is a large, 2 level home with an open concept kitchen, family and dining room on the lower level. The primary bedroom with powder ensuite, insulated sunroom, office/den, full bathroom & laundry finish off this level. There is an auxiliary entrance from the garage to the home. The house offers a wrap around deck on the lower level and an 8' x 12' deck on the upper level. The upper level has 2 bedrooms, a full bathroom, a linen/storage room and a large family room. This large home awaits its new family- Please be sure to ask your Realtor for the upgrade list, as it is too large to print here. All measurements to be verified by Buyer. (id:51532)
Tags
| Property Summary |
|---|
| Building |
|---|
| Level | Rooms | Dimensions |
|---|---|---|
| Second level | Bedroom | 11 x 10.2 |
| Bedroom | 11.7 x 10.4 | |
| Storage | 12.7 x 8.4 | |
| Bath (# pieces 1-6) | 7.8 x 6.8 | |
| Family room | 20.8 x 15.1 | |
| Main level | Kitchen | 23 x 9.3 |
| Dining room | 18 x 12 | |
| Living room | 16.11 x 14.5 | |
| Sunroom | 15.10 x 11.11 | |
| Porch | 6x9.8 | |
| Primary Bedroom | 15.9 x 12.5 | |
| Ensuite (# pieces 2-6) | 5.6 x 2.2 | |
| Laundry / Bath | 16 x 7.7 | |
| Den | 7.11 x 7.3 |
| Features | |||||
|---|---|---|---|---|---|
| Balcony | Level | Attached Garage | |||
| Parking Space(s) | Paved Yard | Satellite Dish | |||
| Oven | Dryer | Washer | |||
| Garburator | Refrigerator | ||||


















































