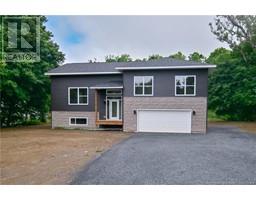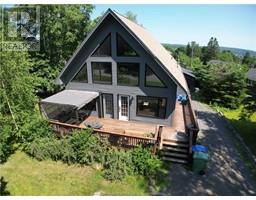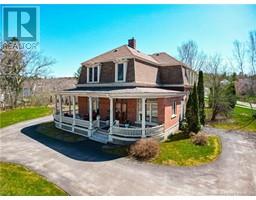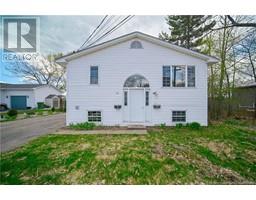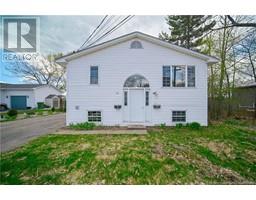174 Colonial Hts, Fredericton, New Brunswick, CA
Address: 174 Colonial Hts, Fredericton, New Brunswick
Summary Report Property
- MKT IDNB104215
- Building TypeHouse
- Property TypeSingle Family
- StatusBuy
- Added13 weeks ago
- Bedrooms3
- Bathrooms2
- Area2613 sq. ft.
- DirectionNo Data
- Added On22 Aug 2024
Property Overview
Located in one of Fredericton's most sought-after neighbourhoods, this beautifully renovated sprawling bungalow is a must-see! As you enter through the spacious foyer with slate flooring, you'll be immediately impressed by the modernized open-concept design. The upgraded kitchen features a centre island with Corian countertops & stainless steel appliances, making it perfect for entertaining. The dining & living areas are flooded with natural light from large windows that offer serene views of the private backyard. Step outside from the dining room onto the expansive deck, & enjoy a leisurely stroll through the trees on the wooden walkway that winds through the park-like property, complete with mature trees and plenty of privacy. The main level boasts stunning dark hardwood floors throughout. Down the hall, you'll find three bedrooms, including a primary suite with a walk-in closet as well as a cheater door to the main bath is beautifully appointed with dark cabinetry and ceramic flooring. The lower level is just as impressive, with large windows that provide the same bright, open feel as the upper level. This space includes a fully renovated bath, a large laundry room, and a spacious family room with another den/ office area that could be used as a gym or a guest suite. Additional features include ample storage as well as a host of recent upgrades from the addition of ductless heat pumps, new roof shingles, flooring, & deck work just to name a few! (id:51532)
Tags
| Property Summary |
|---|
| Building |
|---|
| Level | Rooms | Dimensions |
|---|---|---|
| Basement | Family room | 28'6'' x 14'6'' |
| Other | 10'9'' x 22'0'' | |
| Storage | 5'2'' x 6'4'' | |
| 4pc Bathroom | 10'0'' x 9'10'' | |
| Laundry room | 10'4'' x 14'4'' | |
| Storage | 10'4'' x 14'4'' | |
| Main level | Primary Bedroom | 11'10'' x 13'11'' |
| 3pc Bathroom | 7'8'' x 10'9'' | |
| Bedroom | 11'2'' x 9'5'' | |
| Bedroom | 11'2'' x 12'11'' | |
| Living room | 17'11'' x 14'4'' | |
| Dining room | 11'0'' x 11'1'' | |
| Kitchen | 11'0'' x 11'6'' |
| Features | |||||
|---|---|---|---|---|---|
| Treed | Balcony/Deck/Patio | Attached Garage | |||
| Garage | Heat Pump | ||||

























































