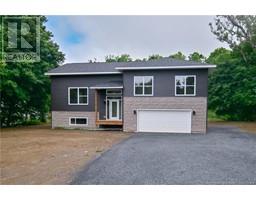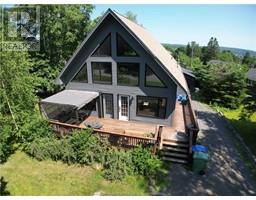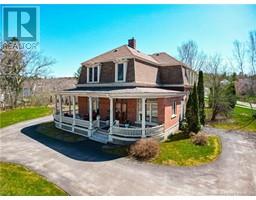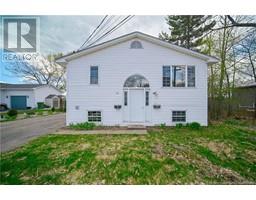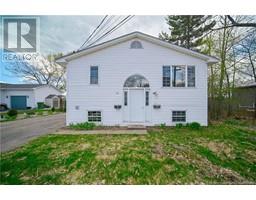87 Hildebrand Crescent, Fredericton, New Brunswick, CA
Address: 87 Hildebrand Crescent, Fredericton, New Brunswick
Summary Report Property
- MKT IDNB104600
- Building TypeHouse
- Property TypeSingle Family
- StatusBuy
- Added13 weeks ago
- Bedrooms4
- Bathrooms2
- Area2210 sq. ft.
- DirectionNo Data
- Added On22 Aug 2024
Property Overview
Whoever says you cant have it all, hasn't seen 87 Hildebrand Crescent! Nestled away in a quiet, family friendly street on Frederictons Northside, youll find this 2 storey house that offers over 2200 square feet of living space! Nassis is one of Frederictons most popular neighbourhoods with its quick access to great schools, downtown, amenities, breweries, trails, parks & more! Youll enter into the bright kitchen from the attached garage, offering a formal dining space and an oversized living room with ample natural light. Not to mention the laundry and half bath conveniently located on the main floor! The value in this home is hard to beat with 4 good sized bedrooms upstairs along with a full shared bathroom. On the lower level youll find a large rec room to host the perfect movie & games night, a bonus room perfect for an office/den, along with a large storage space. This home is completed with an attached 1.5 car garage and an oversized fenced-in backyard ideal for hosting bbqs and watching the kids play! A new storage shed (12x16) was built this past year with a metal roof. New upgrades include: Fresh paint (2023), New Basement windows (2024), Chain Link Fencing (2023), New Toilet (2024), New Flooring in office (2024). Equal billing approx $300 for a family of four. An amazing value offering, and the perfect option for a young family looking to upsize to more space without breaking the bank! (id:51532)
Tags
| Property Summary |
|---|
| Building |
|---|
| Level | Rooms | Dimensions |
|---|---|---|
| Second level | Bath (# pieces 1-6) | 10'2'' x 4'10'' |
| Bedroom | 10'1'' x 9'7'' | |
| Bedroom | 10'8'' x 11'0'' | |
| Bedroom | 14'4'' x 12'2'' | |
| Basement | Storage | 16'10'' x 9'3'' |
| Office | 10' x 12'6'' | |
| Recreation room | 13' x 22'7'' | |
| Main level | Laundry room | 5'9'' x 6'1'' |
| Dining room | 10'8'' x 10'8'' | |
| Foyer | 6'7'' x 10'7'' | |
| Living room | 13'8'' x 23'9'' | |
| Kitchen | 17'9'' x 12'9'' |
| Features | |||||
|---|---|---|---|---|---|
| Attached Garage | Garage | ||||



































