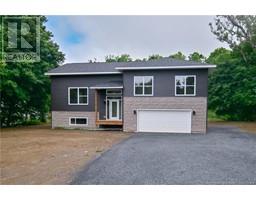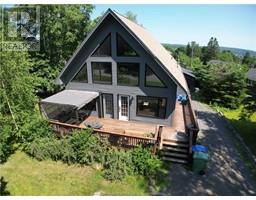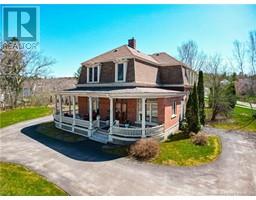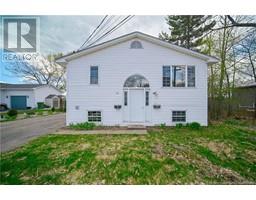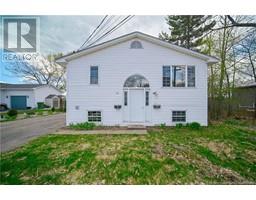52 Burnham Court, Fredericton, New Brunswick, CA
Address: 52 Burnham Court, Fredericton, New Brunswick
Summary Report Property
- MKT IDNB102595
- Building TypeHouse
- Property TypeSingle Family
- StatusBuy
- Added18 weeks ago
- Bedrooms4
- Bathrooms3
- Area3354 sq. ft.
- DirectionNo Data
- Added On12 Jul 2024
Property Overview
Located in an amazing neighbourhood off the Hanwell Rd, this 4 bedroom (all on the 2nd floor) 2 and ½ bath house is waiting for you to make it your own!! The front of the house has a completely enclosed 20 x 5.11 verandah/sunroom great for enjoying those summer evenings. On the main level is a formal dining room with built in cabinetry, large eat-in kitchen, family room with patio doors to the very private backyard, formal living room, half bath and laundry area. Up the hardwood stairs to 4 good sized bedrooms including the primary bedroom consisting of a walk-in closet and ensuite. Another bathroom with double sinks on this level. The basement has an oversized rec room, another room that would be great for a den and 2 storage rooms. Not only do you get a single car garage but also a carport and a double paved driveway. The backyard is very private with decking and partially fenced. Turn this house into your dream home!! (id:51532)
Tags
| Property Summary |
|---|
| Building |
|---|
| Level | Rooms | Dimensions |
|---|---|---|
| Second level | Bath (# pieces 1-6) | 10'10'' x 5'6'' |
| Bedroom | 9'11'' x 12'3'' | |
| Bedroom | 11'10'' x 11'3'' | |
| Bedroom | 9'10'' x 7'11'' | |
| Ensuite | 4'7'' x 7'8'' | |
| Primary Bedroom | 11'5'' x 15'7'' | |
| Basement | Storage | 8'1'' x 8'4'' |
| Storage | 19'2'' x 4'6'' | |
| Other | 11'6'' x 18'0'' | |
| Recreation room | 36'11'' x 10'3'' | |
| Main level | Other | 20'4'' x 5'11'' |
| Bath (# pieces 1-6) | 3'7'' x 4'8'' | |
| Laundry room | 8'10'' x 7'11'' | |
| Kitchen | 17'11'' x 11'3'' | |
| Family room | 15'3'' x 11'3'' | |
| Living room | 12'5'' x 18'6'' | |
| Dining room | 12'1'' x 12'2'' |
| Features | |||||
|---|---|---|---|---|---|
| Balcony/Deck/Patio | Attached Garage | Carport | |||
| Air Conditioned | Heat Pump | ||||





















































