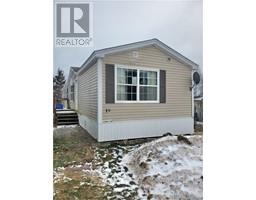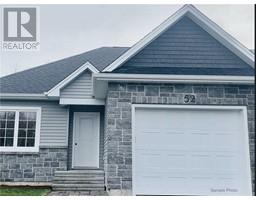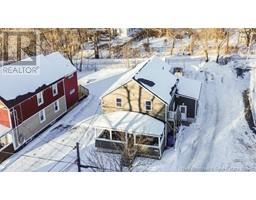3367 Woodstock Road, Fredericton, New Brunswick, CA
Address: 3367 Woodstock Road, Fredericton, New Brunswick
Summary Report Property
- MKT IDNB110701
- Building TypeHouse
- Property TypeSingle Family
- StatusBuy
- Added7 weeks ago
- Bedrooms5
- Bathrooms3
- Area6340 sq. ft.
- DirectionNo Data
- Added On03 Jan 2025
Property Overview
Welcome to a slice of heaven for horse lovers! This exceptional equestrian estate offers expansive pastures, 60 X 120 indoor riding arena, 4-stall barn complete with a heated tack room & hay loft, an outdoor riding arena & large fenced pastures, all on over 4.5 acres of land. The stunning executive home boasts 5 spacious bedrooms & 3 full baths, including a luxurious master suite with a whirlpool tub, full shower, large walk-in closet, and patio doors leading to new trek decking. The main level features a grand foyer, a newly refreshed chef's kitchen with granite countertops, breakfast bar, custom cabinetry and a lg pantry, open concept living room with a propane fireplace and formal dining room. The eat-in kitchen provides access to a large deck, enclosed gazebo, and heated above-ground pool. Additional main level amenities include a second bedroom, main bath, and laundry room. The lower level offers three generous bedrooms with walk-in closets, a family room with walkout to private patio, a full bath, second laundry room, recreation/den area and ample storage. This space can easily be an in-law suite or apartment with it's own entrance. This extraordinary property combines luxury living with top-notch equestrian facilities, making it the perfect sanctuary for those seeking a serene and sophisticated lifestyle, while being close to all amenities of the city. See list of improvements completed in last 2 yrs. Don't miss this rare opportunity to own your dream estate! (id:51532)
Tags
| Property Summary |
|---|
| Building |
|---|
| Land |
|---|
| Level | Rooms | Dimensions |
|---|---|---|
| Basement | Other | 6'10'' x 9'3'' |
| Recreation room | 21'3'' x 23'9'' | |
| Laundry room | 8'0'' x 9'10'' | |
| Bath (# pieces 1-6) | 8'3'' x 7'4'' | |
| Bedroom | 13'9'' x 12'3'' | |
| Bedroom | 11'8'' x 14'10'' | |
| Bedroom | 12'2'' x 14'11'' | |
| Main level | Laundry room | 9'10'' x 6'7'' |
| Bath (# pieces 1-6) | 11'1'' x 4'10'' | |
| Ensuite | 9'9'' x 12'2'' | |
| Primary Bedroom | 21'8'' x 22'3'' | |
| Bedroom | 12'5'' x 14'8'' | |
| Living room | 22'1'' x 16'6'' | |
| Dining room | 13'5'' x 13'4'' | |
| Kitchen | 12'11'' x 22'0'' | |
| Mud room | 20'11'' x 6'4'' | |
| Foyer | 8'8'' x 12'3'' |
| Features | |||||
|---|---|---|---|---|---|
| Level lot | Treed | Balcony/Deck/Patio | |||
| Attached Garage | Garage | Heated Garage | |||
| Air Conditioned | Heat Pump | ||||




































































