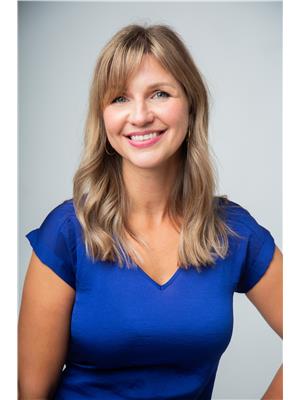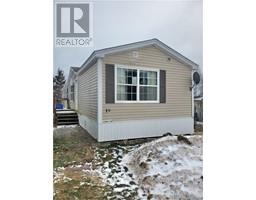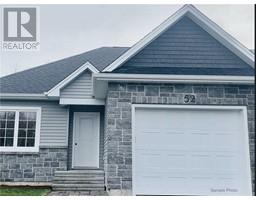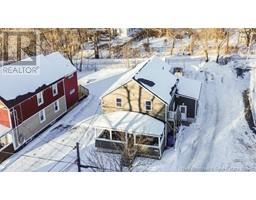69 Bliss Carman Drive, Fredericton, New Brunswick, CA
Address: 69 Bliss Carman Drive, Fredericton, New Brunswick
Summary Report Property
- MKT IDNB111992
- Building TypeHouse
- Property TypeSingle Family
- StatusBuy
- Added2 weeks ago
- Bedrooms5
- Bathrooms4
- Area3477 sq. ft.
- DirectionNo Data
- Added On06 Feb 2025
Property Overview
Welcome to 69 Bliss Carman Dr., an exceptional 2-story executive home in the highly sought-after neighbourhood of Poets Hill. This your perfect chance to own a piece of this prestigious community. This 4+1 bdrm, 3.5 bath home offers a harmonious blend of elegance, comfort & modern convenience. A large foyer w/ hardwood staircase leads to 4 bdrms & 2 full baths upstairs, including a primary suite w/ walk-in closet and ensuite w/ whirlpool tub, double vanity and standalone shower. A bright office, powder room & plenty of open entertaining & dining space complete the main level. The recently renovated designer kitchen was completed in '23, boasting stunning quartz countertops, custom cabinets & new stainless steel appliances. Natural light floods the home, accentuating the beautiful hardwood floors that grace both levels. The exterior received a complete makeover in '23 as well, with new vinyl siding that adds a sleek & modern look, ensuring it stands out on this beautiful street. Outdoor lovers will enjoy the private, fenced-in backyard oasis, perfect for pets, kids & adults alike. A covered front veranda offers additional outdoor space to enjoy the peaceful suburban surroundings. Ideally located in walking distance to children's parks, Liverpool Elementary & Bliss Carmen Middle School. Just minutes to the DECH, UNB & Downtown Fredericton. Don't miss out on this opportunity to start creating memories in one of Fredericton's most desired neighbourhoods! (id:51532)
Tags
| Property Summary |
|---|
| Building |
|---|
| Level | Rooms | Dimensions |
|---|---|---|
| Second level | Bath (# pieces 1-6) | 8'10'' x 8'6'' |
| Bedroom | 12'5'' x 10'9'' | |
| Ensuite | 12'8'' x 9' | |
| Bedroom | 11'5'' x 11'8'' | |
| Bedroom | 18' x 17'3'' | |
| Primary Bedroom | 12' x 16' | |
| Basement | Bedroom | 12' x 11'6'' |
| Recreation room | 19'7'' x 12'8'' | |
| Main level | Bath (# pieces 1-6) | 4'9'' x 6' |
| Family room | 19'6'' x 12' | |
| Dining room | 10'6'' x 13'3'' | |
| Office | 9' x 8'6'' | |
| Living room | 15'5'' x 12' | |
| Kitchen | 20'4'' x 13' |
| Features | |||||
|---|---|---|---|---|---|
| Level lot | Balcony/Deck/Patio | Attached Garage | |||
| Garage | Central air conditioning | ||||


























































