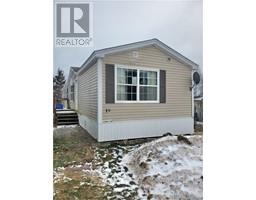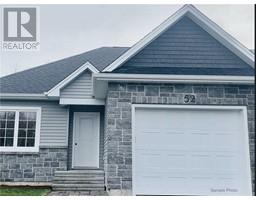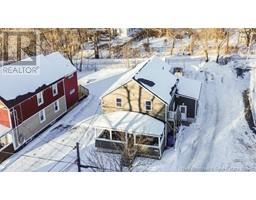41 Windflower Court, Fredericton, New Brunswick, CA
Address: 41 Windflower Court, Fredericton, New Brunswick
Summary Report Property
- MKT IDNB110099
- Building TypeHouse
- Property TypeSingle Family
- StatusBuy
- Added11 weeks ago
- Bedrooms5
- Bathrooms3
- Area2479 sq. ft.
- DirectionNo Data
- Added On06 Dec 2024
Property Overview
Discover your perfect home at the end of a peaceful cul-de-sac in the desirable Skyline Acres area. This impressive two-level house welcomes you with a magnificent entrance, hinting at the elegance and comfort that awaits inside. Upon entering, you'll be greeted by a stunning cathedral ceiling that adds a sense of grandeur to the living space. The upper floor features three spacious bedrooms, including a master bedroom with an ensuite bath. The living room is designed for relaxation and entertainment, boasting ample sitting space and seamlessly connecting to the dining area. From the dining room, step out onto the rear deck and enjoy the view of the well-kept, fenced yardperfect for outdoor gatherings. The custom-built kitchen is a chef's delight, complete with a walk-in pantry to store all your culinary essentials. The lower level of this home includes an attached two-car garage with additional storage space. You'll also find a large room and a family living room with a full bathroom, providing versatile space for family activities and guests. This home combines style, functionality, and comfort, making it an ideal choice for your family. Don't miss the chance to make this exceptional property your own! SIZE AND DIMENSIONS ARE APPROXIMATE, ACTUAL MAY VARY. (id:51532)
Tags
| Property Summary |
|---|
| Building |
|---|
| Land |
|---|
| Level | Rooms | Dimensions |
|---|---|---|
| Second level | Foyer | 7'8'' x 8'8'' |
| 3pc Bathroom | 12'3'' x 5'4'' | |
| Ensuite | 12'3'' x 8'4'' | |
| Bedroom | 11'11'' x 10'10'' | |
| Bedroom | 11'11'' x 10'10'' | |
| Primary Bedroom | 14'1'' x 14'3'' | |
| Kitchen | 9'7'' x 18'8'' | |
| Living room | 12'4'' x 16'3'' | |
| Dining room | 12'8'' x 12'11'' | |
| Main level | Other | 16'8'' x 9'7'' |
| Storage | 11'4'' x 8'6'' | |
| Bath (# pieces 1-6) | 14'3'' x 8'4'' | |
| Bedroom | 12'1'' x 14'2'' | |
| Family room | 14'6'' x 14'11'' |
| Features | |||||
|---|---|---|---|---|---|
| Balcony/Deck/Patio | Attached Garage | Garage | |||
| Heat Pump | Air exchanger | ||||



































































