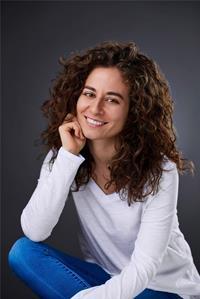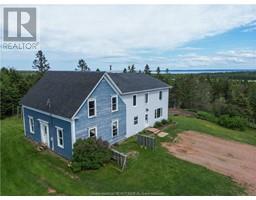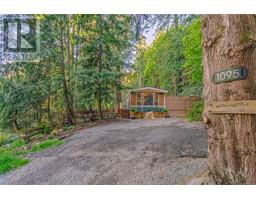1185 Pat Burns Ave Gabriola Island, Gabriola Island, British Columbia, CA
Address: 1185 Pat Burns Ave, Gabriola Island, British Columbia
Summary Report Property
- MKT ID961927
- Building TypeHouse
- Property TypeSingle Family
- StatusBuy
- Added13 weeks ago
- Bedrooms3
- Bathrooms1
- Area1250 sq. ft.
- DirectionNo Data
- Added On18 Aug 2024
Property Overview
This renovated rancher, featuring 3 bedrooms and 1 bathroom, is move-in ready and offers numerous features. The frame construction home has vaulted ceilings along with intricate hardwood floor inlays which are certain to leave a lasting impression. With a roomy 1250 sq. ft floor plan, the living room offers a view of the private backyard, the dining room connects to a covered area through glass doors, and the kitchen has new appliances, ample storage, and counter space. Down the hall, you'll discover a laundry room with a tub, an eye-catching double sink vanity, and a glass shower in the bathroom. The primary bedroom and two additional bedrooms are also down this hall. The rear of the property is fenced, and there's a studio/shed with power. The home is equipped with a newer septic system, well, and cistern, complete with UV light and filters, as well as a generator hookup. This centrally located, updated home is one you'll definitely want to see. (id:51532)
Tags
| Property Summary |
|---|
| Building |
|---|
| Land |
|---|
| Level | Rooms | Dimensions |
|---|---|---|
| Main level | Primary Bedroom | 12'6 x 11'6 |
| Bedroom | Measurements not available x 9 ft | |
| Bedroom | 9'3 x 10'1 | |
| Bathroom | 11'5 x 6'7 | |
| Laundry room | 9'3 x 5'1 | |
| Dining room | Measurements not available x 12 ft | |
| Kitchen | Measurements not available x 11 ft | |
| Entrance | Measurements not available x 3 ft | |
| Living room | 18 ft x Measurements not available | |
| Other | Other | 11 ft x 9 ft |
| Features | |||||
|---|---|---|---|---|---|
| Central location | Park setting | Stall | |||
| See Remarks | |||||


















































