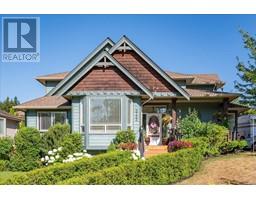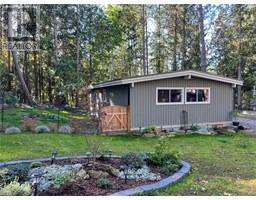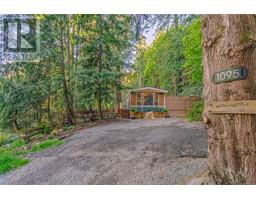1210 Barrett Rd Gabriola Island, Gabriola Island, British Columbia, CA
Address: 1210 Barrett Rd, Gabriola Island, British Columbia
Summary Report Property
- MKT ID973528
- Building TypeHouse
- Property TypeSingle Family
- StatusBuy
- Added13 weeks ago
- Bedrooms3
- Bathrooms2
- Area1876 sq. ft.
- DirectionNo Data
- Added On19 Aug 2024
Property Overview
Own your piece of paradise in friendly community of Gabriola Island. This 1.14-acre property offers an abundance of privacy & lush forested landscape. The charming log house, 1870 SqFt. originally built with traditional craftsmanship, was thoughtfully expanded to include 3 bedrooms & 2 baths. With the comforts of heat pump a wood stove & baseboard heaters keeps you warm & cozy in winter & cool in summer. The home features a beautiful tongue & groove cedar interior a sunroom overlooking the picturesque surroundings, The high-producing well, with excellent water quality, pumps into a cistern. The roof is just 9 years old and four skylights and large windows bring in ample natural light. making the sunroom an ideal spot to relax and enjoy the nature. The yard is a harmonious blend of clearings & trees, with a fenced area perfect for pets or gardening. Gabriola Island, just a short frequent ferry ride from Nanaimo, boasts a friendly vibrant community predominantly made up of artists. It’s a peaceful place to retire or raise a family, with access to many nearby beaches, amenities & an excellent medical clinic to attend to your health needs. You will Love it. go ahead and book your viewing. All measurements are approximate and needs to be verified if important (id:51532)
Tags
| Property Summary |
|---|
| Building |
|---|
| Level | Rooms | Dimensions |
|---|---|---|
| Main level | Bedroom | 13'4 x 9'0 |
| Bathroom | 13'5 x 6'9 | |
| Bathroom | 5'5 x 9'8 | |
| Bedroom | 13'4 x 9'7 | |
| Primary Bedroom | 13'5 x 13'5 | |
| Living room | 19'7 x 14'11 | |
| Kitchen | 9'6 x 15'2 | |
| Dining room | 10'7 x 15'2 | |
| Laundry room | 9'5 x 4'10 | |
| Office | 13'5 x 9'6 | |
| Sunroom | 18'4 x 9'3 |
| Features | |||||
|---|---|---|---|---|---|
| Acreage | Central location | Private setting | |||
| Wooded area | Other | Marine Oriented | |||
| Stall | Air Conditioned | ||||











































































