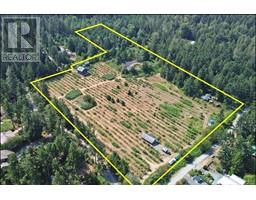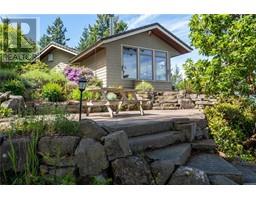1445 Hess Rd Gabriola Island, Gabriola Island, British Columbia, CA
Address: 1445 Hess Rd, Gabriola Island, British Columbia
Summary Report Property
- MKT ID983320
- Building TypeHouse
- Property TypeSingle Family
- StatusBuy
- Added4 weeks ago
- Bedrooms2
- Bathrooms3
- Area1824 sq. ft.
- DirectionNo Data
- Added On21 Dec 2024
Property Overview
Welcome to your private sanctuary—a brilliantly designed West Coast residence nestled on a sun-drenched 5-acre property. This immaculate home offers versatility and elegance. It is a 2 bedroom/3 bath home with a den/office space that can effortlessly serve as a third bedroom, accommodating your personal needs. The upper level boasts a bright, open space with vaulted ceilings, creating an inviting atmosphere ideal for entertaining guests or enjoying tranquil evenings. Experience year-round comfort with radiant in-floor heating throughout the home, ensuring warmth and coziness in every room. French doors leading to expansive decks where you can bask in the island's abundant sunshine. Covered outdoor spaces provide the perfect vantage point to observe local wildlife. For hobbyists and adventurers, the substantial 864 sq.ft shop/garage offers a playground for tools, toys, and boats, catering to all your storage and creative needs. A great opportunity to own your own piece of paradise. (id:51532)
Tags
| Property Summary |
|---|
| Building |
|---|
| Level | Rooms | Dimensions |
|---|---|---|
| Lower level | Office | 7'4 x 7'0 |
| Bathroom | 7'2 x 4'6 | |
| Bathroom | 9'6 x 6'8 | |
| Laundry room | 8'4 x 6'8 | |
| Entrance | 8'4 x 7'7 | |
| Den | 11'11 x 11'9 | |
| Bedroom | 10'10 x 15'3 | |
| Media | 11'4 x 15'5 | |
| Main level | Sunroom | 7'7 x 15'2 |
| Sunroom | 7'6 x 15'4 | |
| Bathroom | 8'6 x 6'9 | |
| Kitchen | 16'3 x 14'9 | |
| Primary Bedroom | 14'4 x 14'11 | |
| Living room/Dining room | 22'9 x 15'4 |
| Features | |||||
|---|---|---|---|---|---|
| Acreage | Central location | Level lot | |||
| Private setting | Southern exposure | Other | |||
| Rectangular | Marine Oriented | Garage | |||
| Wall unit | |||||















































