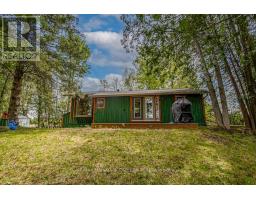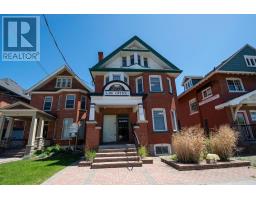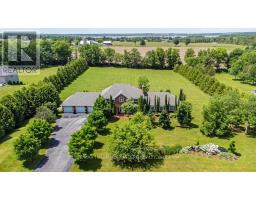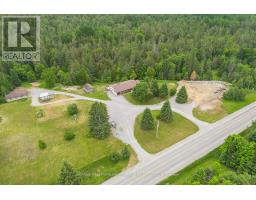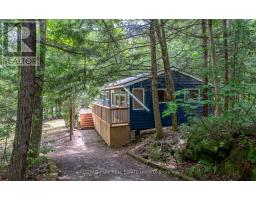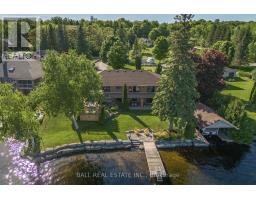115 HALL DRIVE, Galway-Cavendish and Harvey, Ontario, CA
Address: 115 HALL DRIVE, Galway-Cavendish and Harvey, Ontario
4 Beds3 Baths0 sqftStatus: Buy Views : 958
Price
$1,799,000
Summary Report Property
- MKT IDX9051039
- Building TypeHouse
- Property TypeSingle Family
- StatusBuy
- Added9 weeks ago
- Bedrooms4
- Bathrooms3
- Area0 sq. ft.
- DirectionNo Data
- Added On12 Aug 2024
Property Overview
Private 1.6 acre lot on Bald Lake with western exposure featuring stunning sunset views. Custom built 1 year old home with 3,600 sq.ft. of living space, attached 2 floor triple garage (park 6 cars), finished walkout basement with rough-in for wet bar or in-law suite potential. This 4 bedroom, 3 bath home has an open concept layout, beautiful granite counter tops and wide plank flooring throughout the home. Added features of stone fireplace, Generac system, 13' high vaulted ceilings and multiple walk-outs to a rear deck and patio overlooking the water. (id:51532)
Tags
| Property Summary |
|---|
Property Type
Single Family
Building Type
House
Storeys
1
Community Name
Rural Galway-Cavendish and Harvey
Title
Freehold
Land Size
366 x 274 FT ; 1.65 acres|1/2 - 1.99 acres
Parking Type
Attached Garage
| Building |
|---|
Bedrooms
Above Grade
2
Below Grade
2
Bathrooms
Total
4
Interior Features
Appliances Included
Garage door opener remote(s), Central Vacuum, Blinds, Dishwasher, Dryer, Refrigerator, Stove, Washer
Basement Features
Walk out
Basement Type
Full (Finished)
Building Features
Features
Cul-de-sac, Level lot, Wooded area, Level, Carpet Free
Foundation Type
Concrete, Insulated Concrete Forms, Poured Concrete
Style
Detached
Architecture Style
Bungalow
Structures
Deck, Dock
Heating & Cooling
Cooling
Central air conditioning
Heating Type
Forced air
Utilities
Utility Type
Electricity Connected(Connected),DSL*(Available)
Utility Sewer
Septic System
Exterior Features
Exterior Finish
Wood, Stone
Parking
Parking Type
Attached Garage
Total Parking Spaces
16
| Level | Rooms | Dimensions |
|---|---|---|
| Lower level | Family room | 9.75 m x 4.88 m |
| Bedroom 3 | 5.08 m x 3.66 m | |
| Bedroom 4 | 3.35 m x 3.05 m | |
| Office | 4.88 m x 3.05 m | |
| Main level | Living room | 6.4 m x 6.1 m |
| Dining room | 3.66 m x 3.66 m | |
| Kitchen | 3.66 m x 4.57 m | |
| Primary Bedroom | 4.78 m x 4.17 m | |
| Bedroom 2 | 3.56 m x 3.05 m | |
| Laundry room | 3.35 m x 2.03 m |
| Features | |||||
|---|---|---|---|---|---|
| Cul-de-sac | Level lot | Wooded area | |||
| Level | Carpet Free | Attached Garage | |||
| Garage door opener remote(s) | Central Vacuum | Blinds | |||
| Dishwasher | Dryer | Refrigerator | |||
| Stove | Washer | Walk out | |||
| Central air conditioning | |||||











































