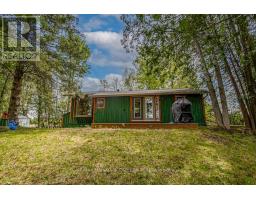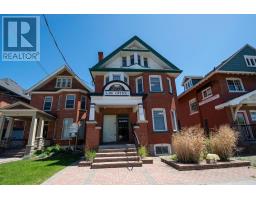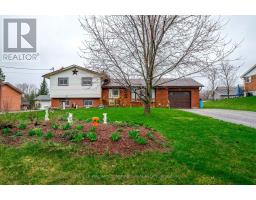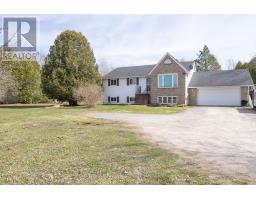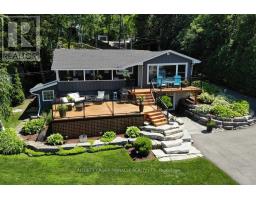1745 MYERS CRESCENT, Smith-Ennismore-Lakefield, Ontario, CA
Address: 1745 MYERS CRESCENT, Smith-Ennismore-Lakefield, Ontario
Summary Report Property
- MKT IDX9013809
- Building TypeHouse
- Property TypeSingle Family
- StatusBuy
- Added14 weeks ago
- Bedrooms4
- Bathrooms3
- Area0 sq. ft.
- DirectionNo Data
- Added On11 Aug 2024
Property Overview
Welcome to Gannon Estates on beautiful Buckhorn Lake only 30 mins. to PRHC hospital. This custom built all brick 4 bedroom home offers 4,450 sq.ft. of living space (3,500 sq.ft. above grade) sitting on a private well manicured & landscaped 2 acre lot plus your own private dock on Buckhorn Lake. Executive home shows like new with many upgrades & features attached 3 car garage, 3 gas fireplaces & 3 walkouts to the rear yard and a 1,000 sq.ft. stone patio. The gourmet kitchen features stainless steel appliances, granite counter tops with oversized island & custom cabinetry. The main floor living room, family room & office all have a fireplace. The family room features vaulted ceiling, skylight & beam accents. Downstairs has a rec room with pool table & bar, heated workshop & separate entrance to garage. Enjoy boating, fishing & three golf courses all at your doorstep. (id:51532)
Tags
| Property Summary |
|---|
| Building |
|---|
| Land |
|---|
| Level | Rooms | Dimensions |
|---|---|---|
| Second level | Primary Bedroom | 4.98 m x 4.83 m |
| Bedroom | 3.94 m x 4.72 m | |
| Bedroom | 4.11 m x 3.66 m | |
| Bedroom | 4.11 m x 3.53 m | |
| Lower level | Recreational, Games room | 4.22 m x 7.95 m |
| Main level | Living room | 4.27 m x 7.95 m |
| Family room | 8.2 m x 6.99 m | |
| Dining room | 4.11 m x 4.67 m | |
| Kitchen | 3.94 m x 6.32 m | |
| Office | 4.37 m x 6.99 m | |
| Laundry room | 4.11 m x 2.13 m |
| Features | |||||
|---|---|---|---|---|---|
| Cul-de-sac | Level lot | Wooded area | |||
| Level | Guest Suite | Attached Garage | |||
| Garage door opener remote(s) | Central Vacuum | Water Treatment | |||
| Dishwasher | Dryer | Refrigerator | |||
| Stove | Washer | Separate entrance | |||
| Central air conditioning | Fireplace(s) | ||||











































