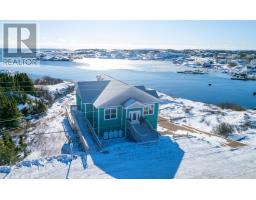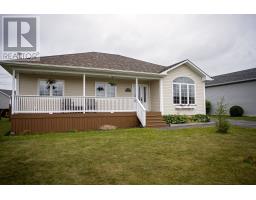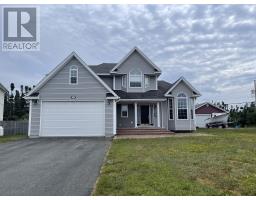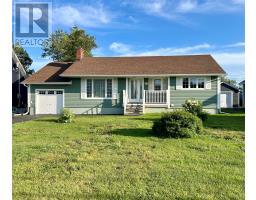127 Memorial Drive, Gander, Newfoundland & Labrador, CA
Address: 127 Memorial Drive, Gander, Newfoundland & Labrador
Summary Report Property
- MKT ID1276399
- Building TypeHouse
- Property TypeSingle Family
- StatusBuy
- Added12 weeks ago
- Bedrooms4
- Bathrooms4
- Area3150 sq. ft.
- DirectionNo Data
- Added On26 Aug 2024
Property Overview
Welcome to 127 Memorial Drive! If you’ve ever wanted to live on Gander’s most popular street, stop reading and book your viewing now. This incredible four bedroom, four bath forever home is everything you’ve ever wanted and more. Surrounded by mature trees on a massive 0.98 ac lot, you’ll have all the space and privacy you’ll ever need here. Step off the covered porch (curb appeal goals!), and it only gets better. Beautiful hardwood starts in the entryway, and continues everywhere except the basement (where there’s new laminate). On the main level, a cozy living room and dream kitchen full of refinished oak cabinets and nearly new stainless steel appliances with patio doors leading to the deck overlooking the MASSIVE backyard. Just around the corner, the first bathroom - a powder room with new tile and a new vanity - and a bright, spacious laundry room with more newly refinished cabinets. Down the hall, a beautiful primary with a four-piece ensuite complete with jetted tub, and a huge walk-in closet. Across the hall, a den easily transformed into a nursery if you’ve got a youngster who’d like to keep close to mom and dad. Upstairs, three more big bedrooms - one with a chalk wall your kids will love - and another full bath. In the basement (completely gutted just two years ago) you’ll find an enormous rec room, tons of storage, easy access to the crawl space, and the fourth bathroom (with a new toilet and new vanity), plus a new heat pump. Outside, the biggest, best backyard ever (it’s freshly sodded, too) stretches all the way to Grandy Avenue. Your kids will grow up safe and sound, building forts in their very own woods. The garage is 16 x 50 and wired, with a wood stove to keep you warm, and the double paved driveway provides all the parking you’ll ever need. Additional updates include all new light fixtures, fresh paint, and shingles (2022). (id:51532)
Tags
| Property Summary |
|---|
| Building |
|---|
| Land |
|---|
| Level | Rooms | Dimensions |
|---|---|---|
| Second level | Bath (# pieces 1-6) | 9.0 x 5.0 |
| Bedroom | 12.0 x 13.5 | |
| Bedroom | 12.0 x 10.0 | |
| Bedroom | 10.0 x 12.0 | |
| Basement | Bath (# pieces 1-6) | 10.10 x 9.0 |
| Recreation room | 13.8 x 27.2 | |
| Main level | Porch | 3.0 x 5.0 |
| Ensuite | 9.0 x 8.0 | |
| Primary Bedroom | 14 x 12 | |
| Bath (# pieces 1-6) | 8.0 x 5.0 | |
| Den | 7.5 x 13.8 | |
| Living room | 20 x 11.5 | |
| Not known | 27 x 11 | |
| Foyer | 11.5 x 7 |
| Features | |||||
|---|---|---|---|---|---|
| Detached Garage | Garage(2) | Cooktop | |||
| Dishwasher | Refrigerator | Oven - Built-In | |||
| Washer | Dryer | ||||



































































