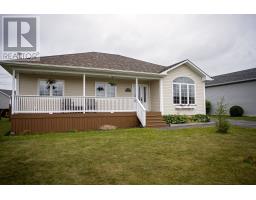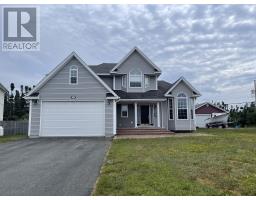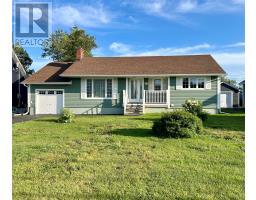9 Cayley Place, Gander, Newfoundland & Labrador, CA
Address: 9 Cayley Place, Gander, Newfoundland & Labrador
Summary Report Property
- MKT ID1276575
- Building TypeHouse
- Property TypeSingle Family
- StatusBuy
- Added12 weeks ago
- Bedrooms2
- Bathrooms2
- Area1635 sq. ft.
- DirectionNo Data
- Added On26 Aug 2024
Property Overview
Discover the perfect blend of comfort and potential in this beautifully maintained 2-bedroom, 1 1/2 bath duplex, ideally situated on a tranquil cul-de-sac. As you step through the charming entryway, you'll immediately feel at home. Inside, the warmth of hardwood floors spans the entire living area, dining room, and kitchen, creating a seamless and inviting space that’s perfect for both entertaining and everyday living. The spacious layout allows for plenty of natural light, highlighting the home's character and charm. Whether you're looking to downsize or have a growing family, this home is ideal. The basement is a true hidden gem, featuring a half bath and fully drywalled walls, offering a blank canvas for you to create the space of your dreams. With a little creativity, it can easily be turned into a 3-bedroom, 2-bath home, perfectly adapting to your lifestyle. Imagine the possibilities—a home office, a gym, or an additional living area, all tailored to your needs. Equipped with a 200 amp electrical panel and electric heat, this move-in-ready home is prepared for any upgrades or expansions you might desire. Settle into this quiet, friendly neighborhood and make this charming duplex your own! (id:51532)
Tags
| Property Summary |
|---|
| Building |
|---|
| Land |
|---|
| Level | Rooms | Dimensions |
|---|---|---|
| Basement | Utility room | 22'5"" x 35' |
| Bath (# pieces 1-6) | 5'1"" x 7'7"" | |
| Main level | Living room | 12'8"" x 14'2 |
| Bath (# pieces 1-6) | 7'8"" x 8'3"" | |
| Kitchen | 12'8"" x 14'2 | |
| Dining room | 9'3"" x 9' | |
| Primary Bedroom | 11'1"" x 10'11 | |
| Bedroom | 10'1"" x 11'1"" |
| Features | |||||
|---|---|---|---|---|---|
| Refrigerator | Stove | Washer | |||
| Dryer | |||||










































