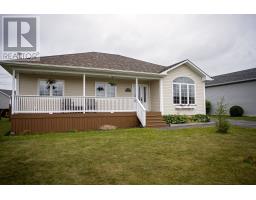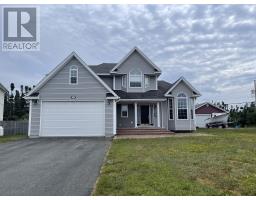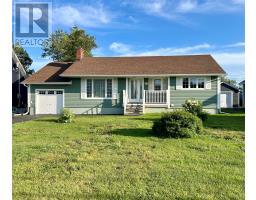162 Elizabeth Drive, Gander, Newfoundland & Labrador, CA
Address: 162 Elizabeth Drive, Gander, Newfoundland & Labrador
Summary Report Property
- MKT ID1273076
- Building TypeHouse
- Property TypeSingle Family
- StatusBuy
- Added18 weeks ago
- Bedrooms3
- Bathrooms3
- Area1296 sq. ft.
- DirectionNo Data
- Added On12 Jul 2024
Property Overview
VENDORS MOTIVATED TO SELL!!! ***Electrical panel to be upgraded and 2 heat pumps installed before closing, one on the main floor as well as one on the second floor*** Step into this two storey home with 3 bedrooms and 2.5 bathrooms, where modern upgrades meet classic comfort. The main floor boasts a spacious kitchen with butcher block countertops, a dining area, a cozy living room with lots of natural light, and a convenient half bathroom. Upstairs, you'll find three bedrooms and a full bathroom, offering plenty of space for the whole family. The master bathroom underwent a full remodel around 5 years ago, adding a touch of modern elegance to the home. The basement features a fully finished laundry room/bathroom, completed in June 2024. As well as a storage room. Outside, enjoy the newly installed front patio in 2020, perfect for relaxing and enjoying the fresh air. The property also features a 7-foot 2-inch privacy fence. There has been upgrades to the water and sewer lines approximately 7 years ago, along with upgrades to most of the plumbing inside. Other upgrades include a new dishwasher and stove last year, as well as a new sink and faucet just a couple of months ago. The metal roof was also installed approximately 8 years ago. Don't miss out on the opportunity to make this well maintained home yours! (id:51532)
Tags
| Property Summary |
|---|
| Building |
|---|
| Land |
|---|
| Level | Rooms | Dimensions |
|---|---|---|
| Second level | Bath (# pieces 1-6) | 9.6 x 10.7 |
| Bedroom | 12.2 x 10.9 | |
| Bedroom | 8.8 x 12.1 | |
| Primary Bedroom | 12.11 x 14.1 | |
| Basement | Storage | 12.1 x 16.1 |
| Utility room | 14.5 x 24.1 | |
| Laundry room | 12.11 x 10.4 | |
| Main level | Bath (# pieces 1-6) | 4.9 x 3.10 |
| Living room | 12.9 x 15.11 | |
| Dining room | 12.3 x 11.5 | |
| Kitchen | 12.3 x 14.0 |
| Features | |||||
|---|---|---|---|---|---|
| Detached Garage | Dishwasher | Refrigerator | |||
| Stove | Washer | Dryer | |||

















































