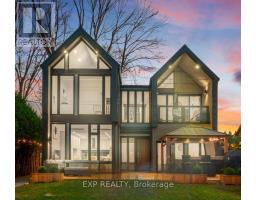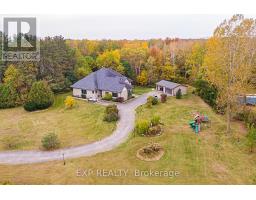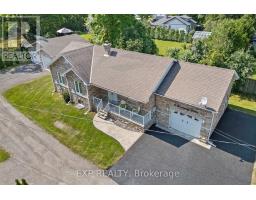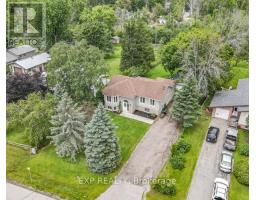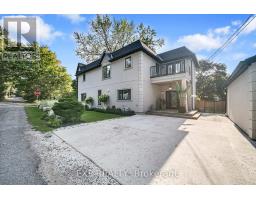24518 MCCOWAN ROAD, Georgina, Ontario, CA
Address: 24518 MCCOWAN ROAD, Georgina, Ontario
Summary Report Property
- MKT IDN9040132
- Building TypeHouse
- Property TypeSingle Family
- StatusBuy
- Added18 weeks ago
- Bedrooms3
- Bathrooms2
- Area0 sq. ft.
- DirectionNo Data
- Added On16 Jul 2024
Property Overview
For Aviation, Automotive, Or Equestrian Enthusiasts Alike! The Spacious 3-Bedroom Home Has A Grand Family Room With High Vaulted Ceilings, A Fireplace, & A Walk-Out. The Partially Finished Basement Has A Separate Entrance, With Electrical, Plumbing, & Most Drywall Already In Place, Along With A Finished Den & Separate Bedroom Plus Kitchen Area Plumbed & Wired, Ready For Your Personal Touch! With A 40x50 Quonset, A 2,965 Ft Grass Airstrip & A 4,000 Sq Ft 2-Storey Barn There Is Plenty Of Space For All Your Interests. The Barn Includes 4 Horse Stalls, A Tack Room, An Office & Two Parking Spots. The Second Floor Houses A Motorcycle Workshop, Woodshop, & Storage. Currently 3 Large Fenced Paddocks For Equestrian Activities. The House & Quonset Building Can Be Efficiently Heated By The Outdoor Wood-Burning Fireplace. There's Also An Oil Furnace & Propane For The Addition. This Homestead Is Just 10 Minutes From The 404 Highway & One Hour From Toronto Or Take Your Plane! **** EXTRAS **** Fridge, Stove, D/W, Washer & Dryer, All WCs & Blinds, Water Softener, Water Filtration System. (id:51532)
Tags
| Property Summary |
|---|
| Building |
|---|
| Land |
|---|
| Level | Rooms | Dimensions |
|---|---|---|
| Lower level | Den | 3.95 m x 3.65 m |
| Ground level | Dining room | 6.27 m x 4.04 m |
| Kitchen | 5.2 m x 4.85 m | |
| Primary Bedroom | 5.93 m x 4.63 m | |
| Bedroom 2 | 3.07 m x 2.82 m | |
| Bedroom 3 | 3.55 m x 2.73 m | |
| In between | Great room | 7.11 m x 5.77 m |
| Features | |||||
|---|---|---|---|---|---|
| Level | Attached Garage | Central Vacuum | |||
| Blinds | Dryer | Refrigerator | |||
| Stove | Washer | Water softener | |||
| Separate entrance | Central air conditioning | ||||










































