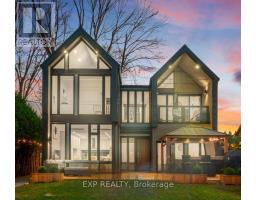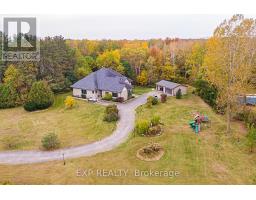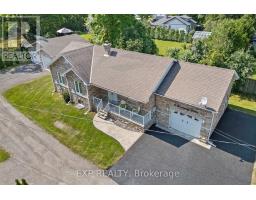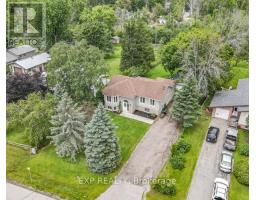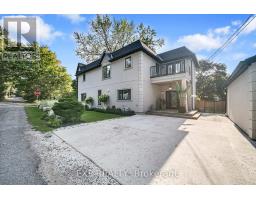39 COURTING HOUSE PLACE, Georgina, Ontario, CA
Address: 39 COURTING HOUSE PLACE, Georgina, Ontario
Summary Report Property
- MKT IDN8479082
- Building TypeRow / Townhouse
- Property TypeSingle Family
- StatusBuy
- Added20 weeks ago
- Bedrooms3
- Bathrooms4
- Area0 sq. ft.
- DirectionNo Data
- Added On30 Jun 2024
Property Overview
Executive, Maintained With Love, 2 Story Townhouse (1723 Sq Ft) With Walk-Out Basement Backing Onto Small Park And Stream In The Waterfront Community Of Jacksons Point With Sandy Beaches, Parks, Golf Courses And Marinas Close By. Picture Yourself Sitting On One Of 3 Balconies Sipping Coffee Or Tea And Enjoying Views Of The Lake, Or Jumping Into The Crystal Clear Water From The Private Community Dock. The House Features Open Concept Main Floor, Gas Fireplace In The Living Room And Walk-Out To A Balcony Overlooking Park, Kitchen With Centre Island, Granite Counter Top, Pot Lights, Pantry And Lots Of Cabinets, All 3 Bedrooms With Walk-Out To Balconies, Second Floor Laundry, Finished Basement With Rec Room And Extra 3-Piece Bathroom. Lovely Well Landscaped Backyard, Stone Patios At The Front And Back Of The House. **** EXTRAS **** All Existing Appliances: Fridge, Stove, Built-In Dishwasher, Hood Fan, Washer, Dryer, All Light Fixtures, Central Vacuum Unit And Related Equipment, Central Air Conditioning Unit. (id:51532)
Tags
| Property Summary |
|---|
| Building |
|---|
| Level | Rooms | Dimensions |
|---|---|---|
| Main level | Living room | 4.8 m x 4.36 m |
| Kitchen | 4.26 m x 2.44 m | |
| Dining room | 3.5 m x 3.35 m | |
| Foyer | 1.52 m x 1.83 m | |
| Upper Level | Primary Bedroom | 4.08 m x 4.08 m |
| Bedroom 2 | 4.57 m x 2.53 m | |
| Bedroom 3 | 4.94 m x 3.05 m |
| Features | |||||
|---|---|---|---|---|---|
| Ravine | Attached Garage | Central Vacuum | |||
| Dishwasher | Dryer | Hood Fan | |||
| Refrigerator | Stove | Washer | |||
| Walk out | Central air conditioning | ||||










































