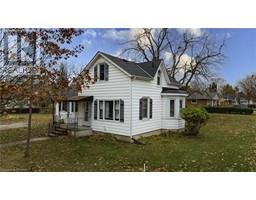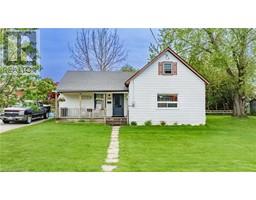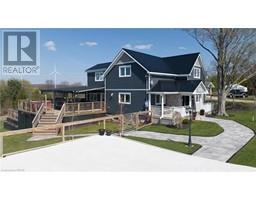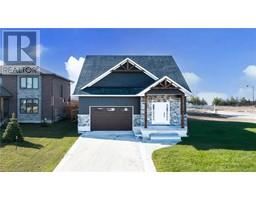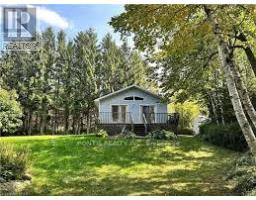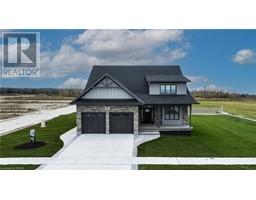133 BRITANNIA Road E Goderich Town, Goderich, Ontario, CA
Address: 133 BRITANNIA Road E, Goderich, Ontario
Summary Report Property
- MKT ID40615205
- Building TypeHouse
- Property TypeSingle Family
- StatusBuy
- Added13 weeks ago
- Bedrooms3
- Bathrooms1
- Area1237 sq. ft.
- DirectionNo Data
- Added On19 Aug 2024
Property Overview
Welcome to 133 Britannia Road East! This charming 1.5 storey, yellow brick home awaits a new family to make it their own. Set on a generous sized lot, this property offers plenty of space for everyone to enjoy. Step inside and take note of the beautiful natural woodwork that runs throughout the home. Upstairs, you'll find three bedrooms, along with an updated 4-piece bathroom that adds a touch of modernity to the space. One of the highlights of this home is the sunroom, bathed in natural light, creating a serene atmosphere that is perfect for unwinding after a long day. The sunroom also offers an excellent opportunity for those wishing to work from home being separate from the main home. The living room features a unique stained glass original window, adding character and charm. Adjacent to the living room is a spacious dining room, providing ample space for entertaining and hosting family gatherings. The kitchen, located just steps away from the side entrance, allows for the convenience of making dinner while keeping an eye on the children playing in the yard . You will be pleasantly surprised to find a hot tub awaits, providing the opportunity to indulge, relax and unwind. This low maintenance home offers the perfect balance of functionality and leisure. The shed is the perfect spot to create your man cave or she shed. Some notable updates include replacement windows, a new roof installed in 2016, an updated bathroom, and fresh paint throughout the home. These updates add to the overall appeal and value of this family-friendly residence. Welcome to 133 Britannia Road East, where comfort, convenience, and a sense of home await you. (id:51532)
Tags
| Property Summary |
|---|
| Building |
|---|
| Land |
|---|
| Level | Rooms | Dimensions |
|---|---|---|
| Second level | 4pc Bathroom | 5'7'' x 7'8'' |
| Bedroom | 7'1'' x 10'5'' | |
| Bedroom | 13'0'' x 9'4'' | |
| Primary Bedroom | 11'8'' x 10'8'' | |
| Basement | Laundry room | 16'2'' x 10'6'' |
| Storage | 16'2'' x 24'1'' | |
| Main level | Family room | 14'0'' x 13'0'' |
| Kitchen | 13'0'' x 11'6'' | |
| Living room | 12'11'' x 11'4'' | |
| Sunroom | 11'7'' x 9'3'' |
| Features | |||||
|---|---|---|---|---|---|
| Crushed stone driveway | Dryer | Refrigerator | |||
| Stove | Washer | Window Coverings | |||
| Window air conditioner | |||||













































