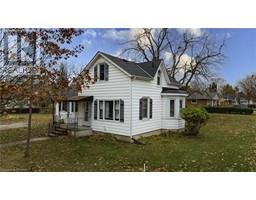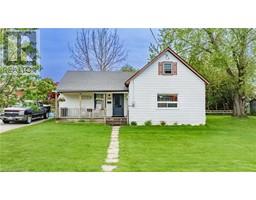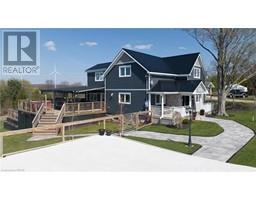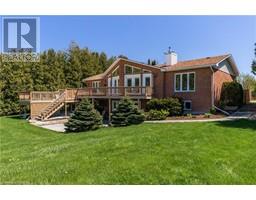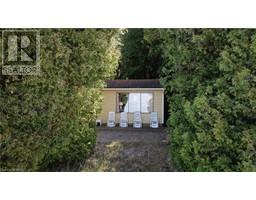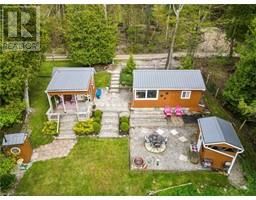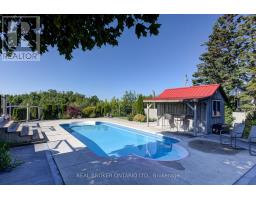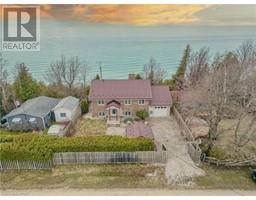14 BLUE Boulevard Colborne Twp, Ashfield-Colborne-Wawanosh, Ontario, CA
Address: 14 BLUE Boulevard, Ashfield-Colborne-Wawanosh, Ontario
Summary Report Property
- MKT ID40634413
- Building TypeHouse
- Property TypeSingle Family
- StatusBuy
- Added13 weeks ago
- Bedrooms2
- Bathrooms2
- Area1276 sq. ft.
- DirectionNo Data
- Added On16 Aug 2024
Property Overview
Prepare to be amazed by this extraordinary Lakeside model located in the desirable Bluffs at Huron, an adult lifestyle community that will leave you exclaiming, Wow, this home should be in a magazine!. Boasting over $100,000 in upgrades both inside and out, this home is a masterpiece of elegance and luxury. With 2 spacious bedrooms, 2 gorgeous bathrooms, and unique features that set it apart from the rest, this property is truly a showstopper. Step inside and be greeted by a sense of grandeur as you take in the immaculate interior. The attention to detail and the quality of craftsmanship is evident in every corner of this home. From the premium finishes, no expense has been spared in creating this open concept living space that is both stylish and functional. The bedrooms offer ample space for relaxation and personal sanctuary with plenty of natural light streaming through these rooms. The primary bedroom has been thoughtfully designed to provide comfort and tranquility, ensuring a peaceful night's sleep, with a spacious walk-in closet and gorgeous ensuite which is a testament to luxury living. Both bathrooms of this home feature modern fixtures, exquisite tiling, and high-end finishes ensuring these spaces exude sophistication and style. Another of the standout features of this bungalow is the 4ft high crawl space with sealed concrete floors. This unique addition sets it apart from the newer homes in the subdivision and adds an element of convenience and versatility. This space can be used for additional storage of items that you would rather not take over prime garage space. As you venture outside, you will be greeted by an impressively landscaped exterior, lovely private deck that is sure to leave a lasting impression. Every detail has been carefully considered to create a visually stunning outdoor oasis. Whether you enjoy entertaining guests or simply relaxing in the peaceful surroundings, the outdoor space of this home is a true haven. (id:51532)
Tags
| Property Summary |
|---|
| Building |
|---|
| Land |
|---|
| Level | Rooms | Dimensions |
|---|---|---|
| Main level | Laundry room | 5'10'' x 5'7'' |
| Full bathroom | 8'9'' x 7'4'' | |
| Primary Bedroom | 14'9'' x 13'2'' | |
| 4pc Bathroom | Measurements not available | |
| Bedroom | 14'6'' x 13'2'' | |
| Living room | 14'7'' x 13'8'' | |
| Dining room | 9'4'' x 13'8'' | |
| Kitchen | 11'6'' x 13'8'' | |
| Foyer | 7'11'' x 6'5'' |
| Features | |||||
|---|---|---|---|---|---|
| Paved driveway | Country residential | Attached Garage | |||
| Central Vacuum | Dishwasher | Dryer | |||
| Refrigerator | Stove | Water softener | |||
| Washer | Microwave Built-in | Window Coverings | |||
| Garage door opener | Central air conditioning | ||||





















































