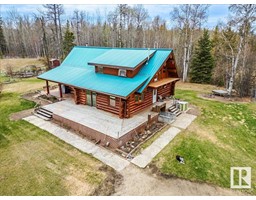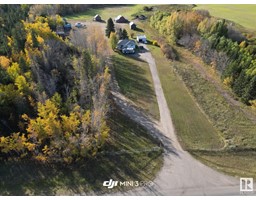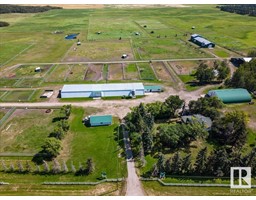B26 Johnsonia Beach, Golden Days, Alberta, CA
Address: B26 Johnsonia Beach, Golden Days, Alberta
Summary Report Property
- MKT IDA2152098
- Building TypeHouse
- Property TypeSingle Family
- StatusBuy
- Added13 weeks ago
- Bedrooms1
- Bathrooms1
- Area482 sq. ft.
- DirectionNo Data
- Added On22 Aug 2024
Property Overview
Beautiful fully finished shop with Living space at the Lake! Arrive at this private setting property and notice its pride of ownership. The shop is the focal point with its Hardie Plank and Stone exterior and is even more beautiful on the inside. Beyond the deck the shop bays are immaculate with not a speck of dirt on the epoxy coated floors. The functional living space is made up of a 3 piece bathroom with a custom tile shower, a modern hickory kitchen, and a primary bedroom. Not to forget the laundry room, and a large mezzanine above the living space that is great for storage. Moving outside the storage sheds, wood shed, and the bunkhouse also have their own deck and landscaped fire pit area. Extremely well groomed inside and out this property welcomes its new owners! (id:51532)
Tags
| Property Summary |
|---|
| Building |
|---|
| Land |
|---|
| Level | Rooms | Dimensions |
|---|---|---|
| Main level | 3pc Bathroom | .00 M x .00 M |
| Kitchen | 6.29 M x 3.42 M | |
| Primary Bedroom | 3.42 M x 3.41 M |
| Features | |||||
|---|---|---|---|---|---|
| See remarks | Garage | Attached Garage | |||
| Refrigerator | Stove | Dryer | |||
| Microwave Range Hood Combo | None | ||||













































