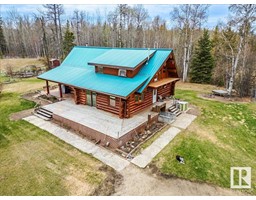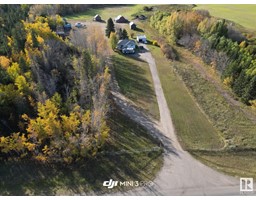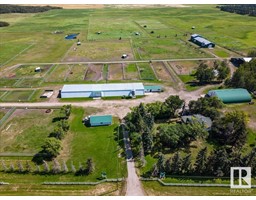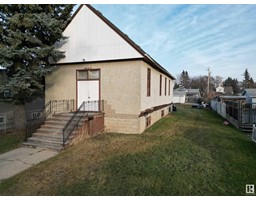10, 48031 RGE RD 271, Calmar, Alberta, CA
Address: 10, 48031 RGE RD 271, Calmar, Alberta
Summary Report Property
- MKT IDA2143881
- Building TypeHouse
- Property TypeSingle Family
- StatusBuy
- Added18 weeks ago
- Bedrooms3
- Bathrooms2
- Area2487 sq. ft.
- DirectionNo Data
- Added On15 Jul 2024
Property Overview
LAKE FRONT at Wizard Lake! Take pavement right to the driveway of this beautifully manicured lot that holds a 2,487.35sq/ft home with an oversized 40'x30' fully finished attached garage, and more! Brand New Metal roofing and siding were done in 2022 and match both sheds. The house has updates, and the major additions were done in 1978. The main floor hosts a kitchen, dining room, pantry room, and 3 piece bathroom. The living room also located on the main level, has a wall of windows overlooking the lake, a beautiful wood stove, and a fireplace. Up the spiral staircase is the huge primary bedroom that has a 3 piece ensuite, walk-in closet, fire place, and its own deck that overlooks the lake as well. Two more bedrooms complete the upper level. The 18'x11' storage shed with power is right at the lake and is perfect for storing all your beach toys, while the 16'x11' shed is next to garden. This amazing property is just steps from the playground and public beach. Enjoy your own personal paradise at the lake! (id:51532)
Tags
| Property Summary |
|---|
| Building |
|---|
| Land |
|---|
| Level | Rooms | Dimensions |
|---|---|---|
| Second level | 3pc Bathroom | .00 M x .00 M |
| Primary Bedroom | 6.37 M x 5.93 M | |
| Bedroom | 4.06 M x 3.11 M | |
| Bedroom | 4.06 M x 2.72 M | |
| Main level | 3pc Bathroom | .00 M x .00 M |
| Living room | 5.63 M x 4.17 M | |
| Dining room | 4.24 M x 3.39 M | |
| Kitchen | 4.27 M x 2.99 M | |
| Family room | 5.55 M x 5.47 M | |
| Pantry | 3.94 M x 2.76 M |
| Features | |||||
|---|---|---|---|---|---|
| See remarks | Garage | Heated Garage | |||
| Oversize | Garage | Attached Garage | |||
| Washer | Refrigerator | Gas stove(s) | |||
| Dryer | Garage door opener | None | |||

























































