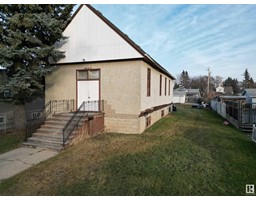5248 47 AV Calmar, Calmar, Alberta, CA
Address: 5248 47 AV, Calmar, Alberta
Summary Report Property
- MKT IDE4397821
- Building TypeHouse
- Property TypeSingle Family
- StatusBuy
- Added18 weeks ago
- Bedrooms4
- Bathrooms3
- Area1804 sq. ft.
- DirectionNo Data
- Added On17 Jul 2024
Property Overview
Welcome to this stylish 4 BEDROOM home in the upcoming Community of Soubridge Crossing in Calmar with over 1800sqft of living space and UPGRADED finishes. As you step inside, youll be greeted by an OPEN CONCEPT LAYOUT bright living area. The kitchen layout boasts elegant QUARTZ COUNTERTOPS, ample cabinet space, STAINLESS STEEL appliances which leads you to a WALKTHOUGH PANTRY. Entertain guests in your kitchen and living room by a cozy FIREPLACE. The 2 piece bathroom completes the main floor. You are welcomed by 4 BEDROOMS on the second floor, one 4-PC ENSUITE BATHROOM, additional 4-PC bathroom and laundry room. The MASTER BEDROOOM features a 4-pc ENSUITE including a shower and a WALK-IN CLOSET. Enjoy an EXTENDED DOUBLE GARAGE with a window featuring a 16x8 GARAGE DOOR to fit a larger car and RV outside. The basement is waiting for your creative touch. This home is walking distance to the baseball diamonds. Embrace the tranquility of a small town while just a short drive away to LEDUC, DEVON and AIRPORT! (id:51532)
Tags
| Property Summary |
|---|
| Building |
|---|
| Level | Rooms | Dimensions |
|---|---|---|
| Main level | Living room | Measurements not available |
| Dining room | Measurements not available | |
| Kitchen | Measurements not available | |
| Upper Level | Primary Bedroom | Measurements not available |
| Bedroom 2 | Measurements not available | |
| Bedroom 3 | Measurements not available | |
| Bedroom 4 | Measurements not available |
| Features | |||||
|---|---|---|---|---|---|
| See remarks | Flat site | Park/reserve | |||
| Attached Garage | Dishwasher | Dryer | |||
| Garage door opener remote(s) | Garage door opener | Microwave Range Hood Combo | |||
| Refrigerator | Stove | Washer | |||
| See remarks | Ceiling - 9ft | ||||


















