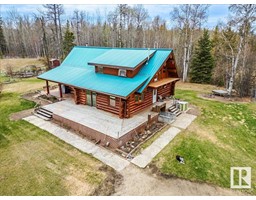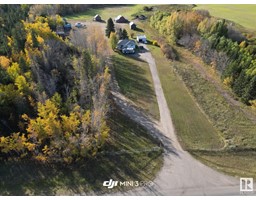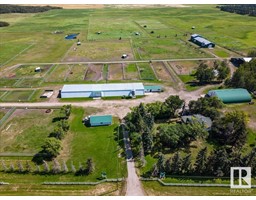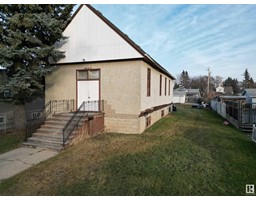5116 44 Ave Calmar, Calmar, Alberta, CA
Address: 5116 44 Ave, Calmar, Alberta
3 Beds1 Baths1173 sqftStatus: Buy Views : 447
Price
$264,000
Summary Report Property
- MKT IDE4402964
- Building TypeHouse
- Property TypeSingle Family
- StatusBuy
- Added13 weeks ago
- Bedrooms3
- Bathrooms1
- Area1173 sq. ft.
- DirectionNo Data
- Added On21 Aug 2024
Property Overview
This 1,173.92 sq/ft home in Calmar shows off its curb appeal on arrival. Pull on to the landscaped driveway situated in the mature front yard. Past the front deck, is the entrance to this 1.5 storey home that has been fully renovated inside and out. The main floor hosts the first bedroom, 4 piece bathroom, living room, and dining room that are open to the kitchen. The upper level hosts two more bedrooms, along with a functional den area. The basement/crawl space is unfinished but clean and holds the laundry. The spacious back yard is accessed out the patio door and past the back deck. The back yard also includes a storage shed, mature landscape, and back alley access. (id:51532)
Tags
| Property Summary |
|---|
Property Type
Single Family
Building Type
House
Storeys
1.5
Square Footage
1173.9121 sqft
Title
Freehold
Neighbourhood Name
Calmar
Built in
1960
Parking Type
See Remarks
| Building |
|---|
Bathrooms
Total
3
Interior Features
Appliances Included
Dishwasher, Dryer, Refrigerator, Storage Shed, Stove, Washer, Window Coverings
Basement Type
Partial (Unfinished)
Building Features
Features
Treed, See remarks
Style
Detached
Square Footage
1173.9121 sqft
Structures
Deck
Heating & Cooling
Heating Type
Forced air
Parking
Parking Type
See Remarks
| Level | Rooms | Dimensions |
|---|---|---|
| Main level | Living room | 4.69 m x 3.62 m |
| Dining room | 4.63 m x 3.52 m | |
| Kitchen | 3.46 m x 3.18 m | |
| Bedroom 3 | 2.95 m x 2.95 m | |
| Upper Level | Den | 2.42 m x 2.05 m |
| Primary Bedroom | 3.62 m x 3.37 m | |
| Bedroom 2 | 3.49 m x 3.3 m |
| Features | |||||
|---|---|---|---|---|---|
| Treed | See remarks | See Remarks | |||
| Dishwasher | Dryer | Refrigerator | |||
| Storage Shed | Stove | Washer | |||
| Window Coverings | |||||























































