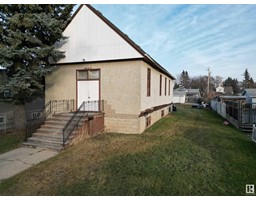5246 47 AV Calmar, Calmar, Alberta, CA
Address: 5246 47 AV, Calmar, Alberta
Summary Report Property
- MKT IDE4397703
- Building TypeHouse
- Property TypeSingle Family
- StatusBuy
- Added18 weeks ago
- Bedrooms3
- Bathrooms3
- Area1806 sq. ft.
- DirectionNo Data
- Added On17 Jul 2024
Property Overview
Welcome to this splendid home in the upcoming Community of Soubridge Crossing in Calmar with over 1800sqft of living space and UPGRADED finishes. This home is on a CORNER LOT and walking distance to the baseball diamonds. As you enter, you will be greeted by a DEN/FLEX room that leads you to a bright OPEN TO BELOW living room abundant with natural light. The kitchen layout boasts elegant QUARTZ COUNTERTOPS, ample cabinet space, STAINLESS STEEL appliances which leads you to a WALKTHOUGH PANTRY. Relax by the electric FIREPLACE and entertain guests in this open concept layout. The 2 piece bathroom compliments the main floor. On the 2nd floor, you will be greeted by the CENTRAL BONUS ROOM, 3 large bedrooms, one 5-PC ENSUITE BATHROOM, additional 4-PC bathroom and laundry room. The MASTER BEDROOOM features a 5-pc ENSUITE including a tub, shower and a WALK-IN CLOSET. Enjoy an EXTENDED DOUBLE GARAGE featuring a 16x8 GARAGE DOOR to fit a larger car and RV outside. The basement is waiting for your creative touch! (id:51532)
Tags
| Property Summary |
|---|
| Building |
|---|
| Level | Rooms | Dimensions |
|---|---|---|
| Main level | Living room | Measurements not available |
| Dining room | Measurements not available | |
| Kitchen | Measurements not available | |
| Den | Measurements not available | |
| Upper Level | Primary Bedroom | Measurements not available |
| Bedroom 2 | Measurements not available | |
| Bedroom 3 | Measurements not available | |
| Bonus Room | Measurements not available |
| Features | |||||
|---|---|---|---|---|---|
| Corner Site | See remarks | Flat site | |||
| Park/reserve | Attached Garage | See Remarks | |||
| Dishwasher | Dryer | Garage door opener remote(s) | |||
| Garage door opener | Microwave Range Hood Combo | Refrigerator | |||
| Stove | Washer | See remarks | |||
| Ceiling - 9ft | |||||




















