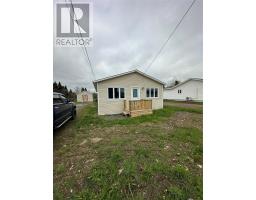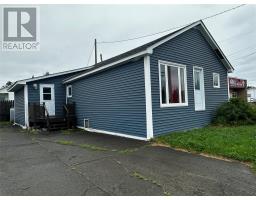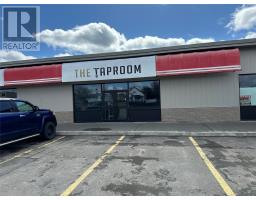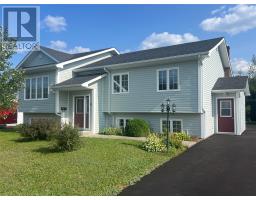2046 Redcliff Road W, Grand Falls-Windsor, Newfoundland & Labrador, CA
Address: 2046 Redcliff Road W, Grand Falls-Windsor, Newfoundland & Labrador
Summary Report Property
- MKT ID1276273
- Building TypeHouse
- Property TypeSingle Family
- StatusBuy
- Added13 weeks ago
- Bedrooms3
- Bathrooms2
- Area1626 sq. ft.
- DirectionNo Data
- Added On16 Aug 2024
Property Overview
Have you been dreaming of country living but would still love the luxuries of living close to town? WELCOME TO 2046 RECLIFF ROAD just approximately 7 kms from Grand Falls-Windsor . This cape cod home is nestled on a landscaped lot with mature trees at the front and spacious backyard. Just across the street there is access to the trailway which makes this property appealing for ATV and snowmobile lovers. The main level of the home features living room, kitchen, dining room and a dining nook, half bathroom and office. The main level has hardwood flooring throughout. Upstairs from the foyer are three bedrooms and 3 piece bathroom which has been newly renovated and laminate flooring throughout the bathroom and bedrooms. Once outside you will find a spacious back yard with endless opportunities. Its the perfect property to enjoy the outdoors. There is a 36x19 wired garage with stalls attached to the rear where horses once lived. If your considering a new home in a peaceful area DON'T WAIT, schedule a viewing today! (id:51532)
Tags
| Property Summary |
|---|
| Building |
|---|
| Land |
|---|
| Level | Rooms | Dimensions |
|---|---|---|
| Second level | Bath (# pieces 1-6) | 8x5 |
| Bedroom | 10x9 | |
| Bedroom | 11x9 | |
| Primary Bedroom | 14x11 | |
| Basement | Other | 26x22 |
| Main level | Living room | 11x15 |
| Foyer | 11x6 | |
| Office | 7x6 | |
| Bath (# pieces 1-6) | 5x4 | |
| Kitchen | 11x11 | |
| Dining nook | 7x8 | |
| Dining room | 11x11 | |
| Porch | 5x3 |
| Features | |||||
|---|---|---|---|---|---|
| Detached Garage | Dishwasher | Refrigerator | |||
| Stove | Washer | Dryer | |||






















































