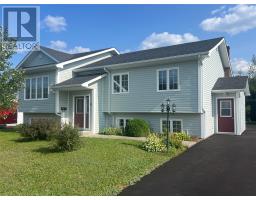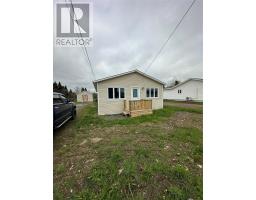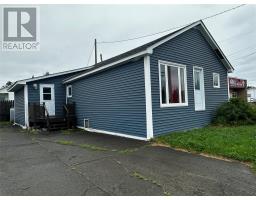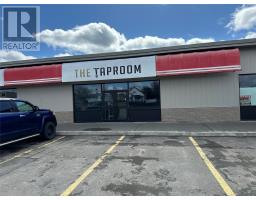17 Cartwright Street, Grand Falls-Windsor, Newfoundland & Labrador, CA
Address: 17 Cartwright Street, Grand Falls-Windsor, Newfoundland & Labrador
Summary Report Property
- MKT ID1273089
- Building TypeHouse
- Property TypeSingle Family
- StatusBuy
- Added12 weeks ago
- Bedrooms4
- Bathrooms2
- Area2504 sq. ft.
- DirectionNo Data
- Added On26 Aug 2024
Property Overview
FIRST TIME ON THE MARKET FOR THIS SPACIOUS TRI-LEVEL HOME LOCATED IN A WELL ESTABLISED & DESIREABLE NEIGHBORHOOD! Walking distance local hospital, Goodyear Avenue balls fields, playground & splash pad. Lot has been fully landscaped, numerous mature trees & shrubs, fenced at the rear, small storage shed, asphalt driveway. Interior main level consists of front foyer; office/den off foyer area; large laundry room with plenty of cabinet space(washer & dryer included) ; 1/2 bath; built-in garage 12'x20' plus a rear extension which features 2 spacious offices( great for a home based business if a new owner wanted to work from home or many other possibilities). The second level features living room with fireplace which has an electric insert ( creates a cozy atmosphere on those chilly evenings); dining area opens to the kitchen ( fridge & stove included). On the 3rd level there are 4 bedrooms & a full bathroom featuring a whirlpool tub. Partial basement completed with a large recreation room. Don't miss out on the opportunity to make this property your new family home!! (id:51532)
Tags
| Property Summary |
|---|
| Building |
|---|
| Land |
|---|
| Level | Rooms | Dimensions |
|---|---|---|
| Second level | Kitchen | 9.5'x10' |
| Dining room | 9.2'x9.10' | |
| Living room/Fireplace | 12.5'x15.6' | |
| Third level | Primary Bedroom | 10'x12' |
| Bath (# pieces 1-6) | 7'x6.8' 3pc | |
| Bedroom | 9.7'x12.6' | |
| Bedroom | 9.5'x11' | |
| Bedroom | 10'x11' | |
| Main level | Foyer | 3.7'x3.7' |
| Office | 10'x11.8' | |
| Office | 11.7'x12.9' | |
| Bath (# pieces 1-6) | 4'x5.2' 2pc | |
| Laundry room | 9.7'x12' | |
| Den | 11'x11.4' |
| Features | |||||
|---|---|---|---|---|---|
| Refrigerator | Stove | Washer | |||
| Whirlpool | Dryer | ||||



























































