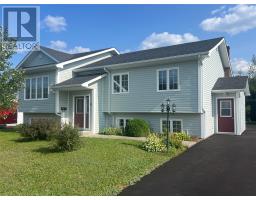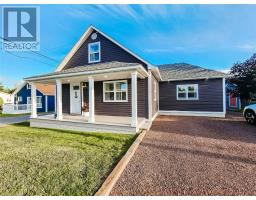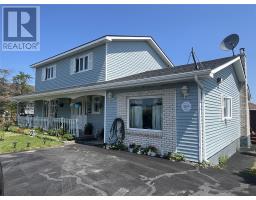23 Church Road, Botwood, Newfoundland & Labrador, CA
Address: 23 Church Road, Botwood, Newfoundland & Labrador
Summary Report Property
- MKT ID1276609
- Building TypeHouse
- Property TypeSingle Family
- StatusBuy
- Added12 weeks ago
- Bedrooms3
- Bathrooms2
- Area1690 sq. ft.
- DirectionNo Data
- Added On26 Aug 2024
Property Overview
Discover the charm & character of this centrally located home in the historic town of Botwood. Perfectly situated within walking distance to downtown, the heritage center & local harbor/marina. Fully landscaped with mature trees, some perennial flowers, concrete walkways & asphalt parking, partially fenced at sides & rear. Enjoy relaxing on the front veranda or the rear deck for added privacy. Detached garage (12'x20'+12'x14') is wired from the house & includes a remote door opener. Exterior has durable vinyl windows combined with James Hardie & Smart Siding. Main floor features a welcoming front foyer, spacious living room with abundant natural light from the large front window & a cozy propane fireplace; dining room flows into the kitchen which offers ample cabinet space & includes appliances. Main floor also has a den/office, two bedrooms, 4 piece bathroom with a large soaker tub & separate shower. Second floor includes a large landing area with generous closet & storage space & a spacious bedroom room or possibly an ideal bonus room for numerous uses to suit a family's needs. Basement has been partially developed with a half bath, laundry room ( washer & dryer included), pantry room & a hobby room. The remainder of basement is used for storage with potential for future development. The home is heated by a forced air oil furnace with additional electric heaters in some rooms. Don't miss the chance to make this charming & well maintained home yours! (id:51532)
Tags
| Property Summary |
|---|
| Building |
|---|
| Land |
|---|
| Level | Rooms | Dimensions |
|---|---|---|
| Second level | Bedroom | 10'x19.9' |
| Basement | Bath (# pieces 1-6) | 4'x4' 2pc |
| Laundry room | 7.6'x10.9' | |
| Not known | 4.3'x10' | |
| Other | 9.7'x12' | |
| Main level | Bath (# pieces 1-6) | 9'x9.4' 4pc |
| Bedroom | 10.7'x11' | |
| Primary Bedroom | 11.6'x12' | |
| Den | 8'x8.8; | |
| Kitchen | 11'x11.3' | |
| Dining room | 9'x11.4' | |
| Living room/Fireplace | 14.6'x17.7' |
| Features | |||||
|---|---|---|---|---|---|
| Detached Garage | Dishwasher | Refrigerator | |||
| Microwave | Stove | Washer | |||
| Dryer | |||||
























































