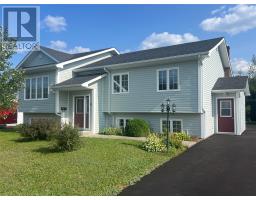2 JOES LAKE (West) Road, Badger, Newfoundland & Labrador, CA
Address: 2 JOES LAKE (West) Road, BADGER, Newfoundland & Labrador
Summary Report Property
- MKT ID1276455
- Building TypeRecreational
- Property TypeRecreational
- StatusBuy
- Added13 weeks ago
- Bedrooms2
- Bathrooms1
- Area432 sq. ft.
- DirectionNo Data
- Added On21 Aug 2024
Property Overview
IF YOU ARE LOOKING FOR A GREAT LOCATION TO GET AWAY FOR WEEKENDS THEN THIS COZY CABIN MAY BE JUST WHAT YOU HAVE BEEN WAITING FOR! Located on of an acre lot which has been partially cleared, remainder is natural growth with lots of mature trees which makes for added privacy. Storage shed 6'6"x8'; dug well has been installed however has not been used, water currently supplied by a holding tank filled by rainwater runoff; 12'x24' deck at front allows for plenty of space to relax & enjoy those warm Summer days; exterior of cabin completed with ONDURA roofing, vinyl windows & siding. Interior features foyer area; open concept living room & kitchen; full bath with a sliding barn door. Bathroom features an environmentally friendly waterless composting toilet . All new water lines, electric hot water tank & RV water pump installed in the last year. Second floor features a loft area separated into two sections for sleeping area. Cabin has been wired in the past year with a 125 amp service, electric heat installed plus a mini-split heat pump for both heating & cooling. Sale to include most contents as viewed with the exception of owners personal affects. If you love the outdoors this is the ideal location for hunting, fishing, boating, snowmobiling & ATV's. Located off TCH Joes Lake Road West just past Catamaran Park! Don't miss out on this opportunity & make your someday dreams come true! (id:51532)
Tags
| Property Summary |
|---|
| Building |
|---|
| Land |
|---|
| Level | Rooms | Dimensions |
|---|---|---|
| Second level | Bedroom | 8'x9.7' |
| Bedroom | 7.6'x8' | |
| Main level | Bath (# pieces 1-6) | 4.10'x7' 3pc |
| Kitchen | 5.10'x7.8' | |
| Living room | 11'x11.6' | |
| Foyer | 3.8'x7.1' |
| Features | |||||
|---|---|---|---|---|---|
| Refrigerator | Range - Gas | See remarks | |||




































