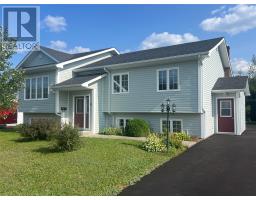52 Sandy Point Road, Norris Arm, Newfoundland & Labrador, CA
Address: 52 Sandy Point Road, Norris Arm, Newfoundland & Labrador
Summary Report Property
- MKT ID1276199
- Building TypeRecreational
- Property TypeRecreational
- StatusBuy
- Added13 weeks ago
- Bedrooms4
- Bathrooms2
- Area1255 sq. ft.
- DirectionNo Data
- Added On19 Aug 2024
Property Overview
This charming A-frame cottage is located along the Exploits River ( one of Central NL's most poplar salmon fishing rivers) in the well sought after Sandy Point area which combines a mixture of recreational cottages & year round living. Easy year round access to this cottage which is approximately 2-1/2KM from the intersection of Sandy Point Road & Rattling Brook Road, Norris Arm. If you are an outdoor enthusiast the nearby Trans Canada Trailway is your gateway to natures wonders. The lot has been landscaped & has many mature trees, providing for a serene setting. The property includes two storage sheds (16'x20' & 12'x20') ideal for all your outdoor gear & equipment. The cottage's exterior completed with cedar shakes; asphalt shingles replaced in recent years. Enjoy the outdoors with a large wrap-around deck that includes screened in gazebos at both the front & rear, perfect for relaxing with protection from the elements. The lower deck at the water's edge offers stunning views & a tranquil spot to unwind. Inside, the main floor features an open concept living & kitchen area with abundant windows to take in the picturesque surroundings. The main floor also includes a full bathroom, two bedrooms & a rear foyer. Upstairs, you'll find a second full bathroom & two additional bedrooms. The spacious primary bedroom stands out with two closets & patio door leading to a private balcony, providing breathtaking views of the river. This property is an ideal spot for those seeking both relaxation & adventure. Don't miss this opportunity! (id:51532)
Tags
| Property Summary |
|---|
| Building |
|---|
| Land |
|---|
| Level | Rooms | Dimensions |
|---|---|---|
| Second level | Primary Bedroom | 11.8'x22.8' |
| Bath (# pieces 1-6) | 5'x6.10' 3pc | |
| Bedroom | 9.2'x13.10' | |
| Main level | Bedroom | 9.6'x10.6' |
| Bedroom | 7.4'x9.6' | |
| Bath (# pieces 1-6) | 4.9'x7.3' 3pc | |
| Kitchen | 11.6'x12.10' | |
| Living room | 17'x18.10' |
| Features | |||||
|---|---|---|---|---|---|
| Other | Refrigerator | See remarks | |||
| Stove | |||||























































