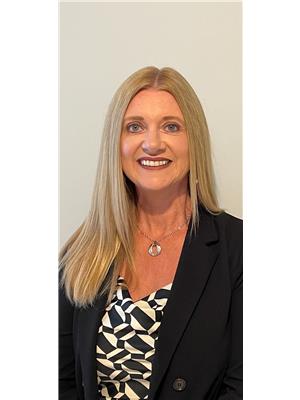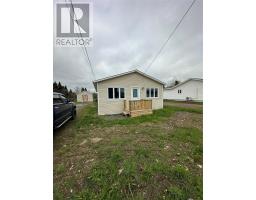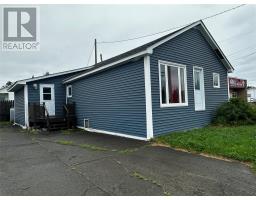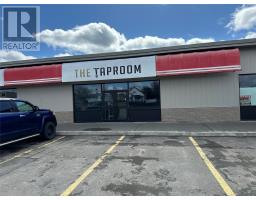3 Hedges Street, Grand Falls-Windsor, Newfoundland & Labrador, CA
Address: 3 Hedges Street, Grand Falls-Windsor, Newfoundland & Labrador
Summary Report Property
- MKT ID1273558
- Building TypeHouse
- Property TypeSingle Family
- StatusBuy
- Added13 weeks ago
- Bedrooms4
- Bathrooms3
- Area3682 sq. ft.
- DirectionNo Data
- Added On20 Aug 2024
Property Overview
Welcome to this spacious home nestled on a quiet street in one of the newer subdivisions in Grand Falls-Windsor. Step inside and discover the thoughtful design and energy-efficient features throughout the home. From the ice-block foundation walls to the low-E argon windows and three mini-splits, every detail has been considered to maximize comfort and minimize energy costs. The main floor boasts an open concept layout featuring a stunning custom kitchen, dining area, and a large living room with a propane fireplace. The three bedrooms include a master bedroom complete with a walk-in closet and luxurious ensuite. Main floor also has provisions for laundry facilities in rear mudroom. The lower level offers a cozy family room, and a versatile bonus room that can serve as a fourth bedroom, hobby room, or office. There is also a large laundry room and a full bath providing added practicality for busy households. A multipurpose room with an outside entrance offers endless possibilities as well as additional storage. Situated on a fully landscaped lot, this property offers ample space for parking, privacy and outdoor relaxation. The property also includes a 16x20 detached wired garage for added convenience. Don't miss the opportunity to make this your family's dream home! (id:51532)
Tags
| Property Summary |
|---|
| Building |
|---|
| Land |
|---|
| Level | Rooms | Dimensions |
|---|---|---|
| Basement | Storage | 13.10'X24.7' |
| Bath (# pieces 1-6) | FULL | |
| Bedroom | 10'X25.7' | |
| Family room | 14.8'X15.1' | |
| Main level | Bedroom | 11.3'X11.5' |
| Bedroom | 11.4'X11.4' | |
| Ensuite | FULL | |
| Primary Bedroom | 13.10'X15.5' | |
| Bath (# pieces 1-6) | FULL | |
| Dining room | 9.6'X16.4' | |
| Kitchen | 13.3'X14.8' | |
| Living room/Fireplace | 14.9'x15.7' | |
| Foyer | 9'x11' |
| Features | |||||
|---|---|---|---|---|---|
| Detached Garage | Dishwasher | Refrigerator | |||
| Microwave | Washer | Dryer | |||
| Air exchanger | |||||










































