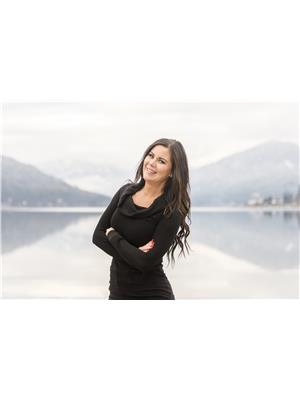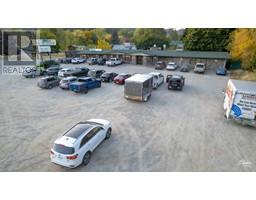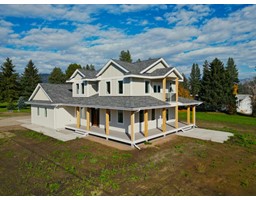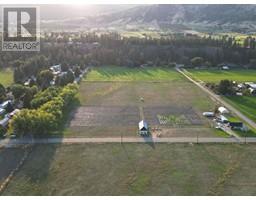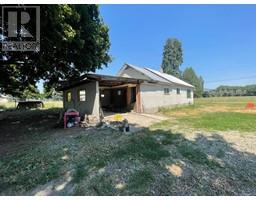154 80TH Avenue Grand Forks, Grand Forks, British Columbia, CA
Address: 154 80TH Avenue, Grand Forks, British Columbia
Summary Report Property
- MKT ID10330833
- Building TypeHouse
- Property TypeSingle Family
- StatusBuy
- Added1 weeks ago
- Bedrooms3
- Bathrooms2
- Area1950 sq. ft.
- DirectionNo Data
- Added On30 Dec 2024
Property Overview
Nestled down Riverside drive in beautiful Grand Forks, BC, this meticulously maintained home offers peace of mind with its elevated position out of the floodplain. Thoughtfully designed for senior living, it features accessibility handrails, a chair lift to the basement, and practical features throughout. The main floor includes 3 bedrooms, 2 baths, and a bright living area, while the basement presents suite potential with a second kitchen. The second lower lot is a gardener’s dream, complete with an established garden, drip irrigation system, garden shed, workshop and a screened gazebo. Your furry friends will love the fenced yard and outdoor access doors. With new windows, a high-efficiency gas furnace, and central AC, this home is ready for its next chapter. Call your local REALTOR® today to make it yours! (id:51532)
Tags
| Property Summary |
|---|
| Building |
|---|
| Level | Rooms | Dimensions |
|---|---|---|
| Basement | Other | 10'10'' x 9'8'' |
| Utility room | 10'8'' x 19'10'' | |
| Other | 17'10'' x 6'11'' | |
| Recreation room | 15'10'' x 6'5'' | |
| Family room | 12'5'' x 12'10'' | |
| Den | 9'8'' x 12'3'' | |
| Kitchen | 10'9'' x 8'4'' | |
| Main level | Foyer | 6'5'' x 5'11'' |
| Laundry room | 5'3'' x 8'8'' | |
| Bedroom | 11'10'' x 9'6'' | |
| Bedroom | 11'10'' x 10'2'' | |
| Full bathroom | '' x '' | |
| Full bathroom | '' x '' | |
| Primary Bedroom | 11'11'' x 11'10'' | |
| Kitchen | 11'11'' x 15'11'' | |
| Living room | 11'8'' x 17'8'' |
| Features | |||||
|---|---|---|---|---|---|
| Carport | Refrigerator | Dryer | |||
| Range - Electric | Freezer | Range - Gas | |||
| See remarks | Washer | ||||




















































