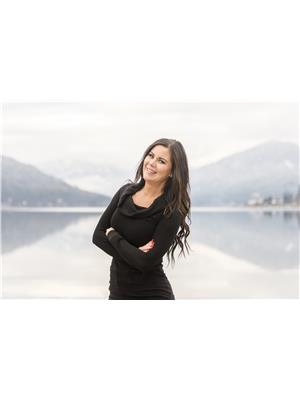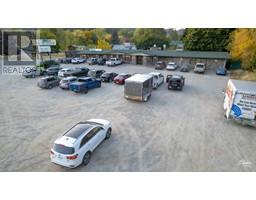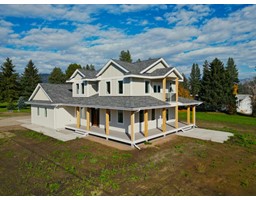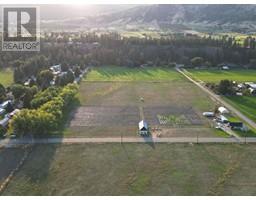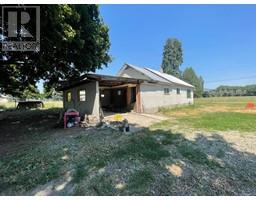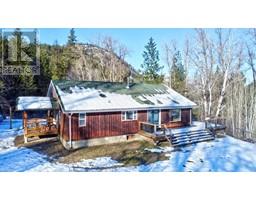7140 4TH Street Unit# 309 Grand Forks, Grand Forks, British Columbia, CA
Address: 7140 4TH Street Unit# 309, Grand Forks, British Columbia
Summary Report Property
- MKT ID2479813
- Building TypeApartment
- Property TypeSingle Family
- StatusBuy
- Added11 weeks ago
- Bedrooms1
- Bathrooms1
- Area588 sq. ft.
- DirectionNo Data
- Added On03 Dec 2024
Property Overview
Welcome to River Park Estates, an adult-oriented building offering a peaceful, riverside lifestyle in the heart of Grand Forks. This top-floor, 1-bedroom, 1-bathroom apartment is just steps from City Park, along the Kettle River, and within walking distance of all downtown amenities. The unit features its own laundry, a cozy gas fireplace, covered parking, and a locked storage unit for added convenience. Residents enjoy access to fantastic building amenities, including a gym, sauna, and a common room with a kitchen, perfect for meetings and social gatherings. With an elevator for easy access, this quiet, well-maintained complex is perfect for adults seeking comfort and convenience. Don?t miss out on the chance to call this prime location home! Call your Local REALTOR? today! (id:51532)
Tags
| Property Summary |
|---|
| Building |
|---|
| Level | Rooms | Dimensions |
|---|---|---|
| Main level | Kitchen | 12'5'' x 7'6'' |
| Living room | 14'5'' x 15'8'' | |
| Bedroom | 10'3'' x 12'0'' | |
| 4pc Bathroom | Measurements not available |
| Features | |||||
|---|---|---|---|---|---|
| Stall | Range | Refrigerator | |||
| Dryer | Washer | Wall unit | |||
| Clubhouse | |||||






































