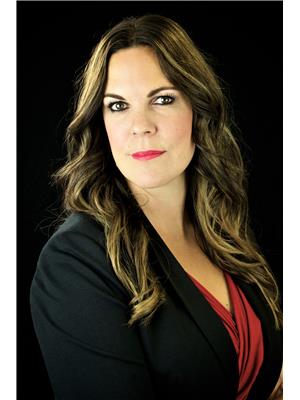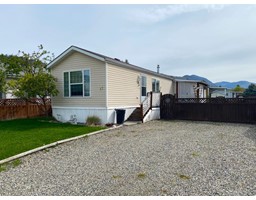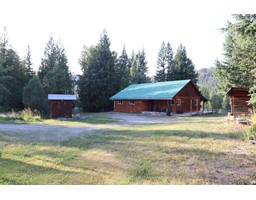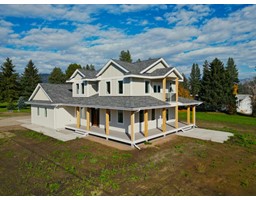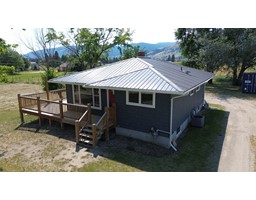9155 NORTH FORK RD, Grand Forks, British Columbia, CA
Address: 9155 NORTH FORK RD, Grand Forks, British Columbia
Summary Report Property
- MKT ID2479058
- Building TypeHouse
- Property TypeSingle Family
- StatusBuy
- Added13 weeks ago
- Bedrooms3
- Bathrooms2
- Area1607 sq. ft.
- DirectionNo Data
- Added On15 Aug 2024
Property Overview
Experience the best of rural living in this beautifully updated 3-bedroom, 2-bathroom home, situated on 4 acres. This bright and inviting residence features large windows that flood the open-concept living area with natural light, offering stunning views of the surrounding landscape. Enjoy the tranquility of your surroundings from the covered back deck, perfect for morning coffee or evening relaxation. The fenced garden is ideal for growing your own produce. With ample space to raise animals, or start a small vineyard, this property offers endless possibilities for those looking to embrace a sustainable lifestyle. For outdoor enthusiasts, the home backs onto the Trans Canada Trail, providing easy access to miles of scenic trails. After a day of adventure, unwind in your private sauna, complete with a shower for a refreshing rinse. Additional features include new gutters, a 2-year-old hot water tank, and the convenience of being just a short drive from town. This property offers the perfect blend of peaceful rural living with modern amenities. Don't miss the opportunity to make this exceptional property your own! (id:51532)
Tags
| Property Summary |
|---|
| Building |
|---|
| Level | Rooms | Dimensions |
|---|---|---|
| Above | Living room | 14'1 x 13'8 |
| Kitchen | 11'2 x 12'3 | |
| Dining room | 8'1 x 11'1 | |
| Full bathroom | Measurements not available | |
| Bedroom | 10'5 x 8'5 | |
| Bedroom | 10'5 x 7'6 | |
| Primary Bedroom | 11'2 x 9 | |
| Ensuite | Measurements not available | |
| Main level | Foyer | 5'6 x 11'5 |
| Family room | 13'7 x 16'6 | |
| Laundry room | 10'5 x 12'6 | |
| Storage | 5'5 x 7'1 |
| Features | |||||
|---|---|---|---|---|---|
| Private setting | Central island | Private Yard | |||
| Dryer | Refrigerator | Washer | |||
| Stove | Dishwasher | Unknown | |||























































