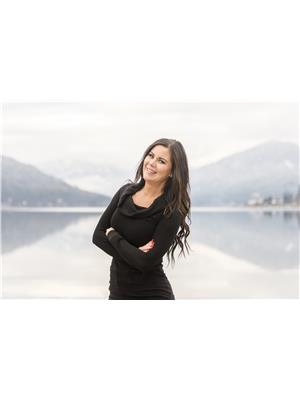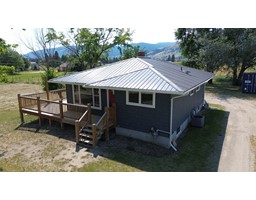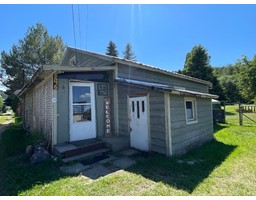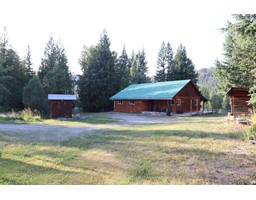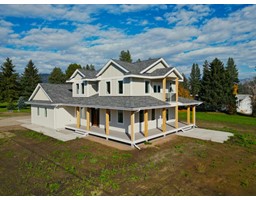9960 OLD NORTH FORK ROAD, Grand Forks, British Columbia, CA
Address: 9960 OLD NORTH FORK ROAD, Grand Forks, British Columbia
Summary Report Property
- MKT ID2478765
- Building TypeHouse
- Property TypeSingle Family
- StatusBuy
- Added12 weeks ago
- Bedrooms2
- Bathrooms3
- Area1584 sq. ft.
- DirectionNo Data
- Added On23 Aug 2024
Property Overview
Welcome to your beautifully updated home in rural Grand Forks, a mere 10-minute drive from town, offering breathtaking views and unmatched privacy. Ready for a quick possession; This charming property features open-space living and two spacious bedrooms, each with its own three-piece ensuite, providing ultimate comfort and convenience. Recent updates include a brand-new septic system and new roof installed spring of 2024! Outdoor enthusiasts will love the network of bike trails right out your back door! The newly built 30x40 wood-heated shop with a concrete slab and plans for an additional dwelling adds incredible value. Enjoy years of included firewood, high-speed Starlink internet, and a seacan storage built into the retaining wall, along with versatile covered parking and storage for all your firewood and ATVs! The stunning landscaping will impress you as you drive around the corner up Old North Fork Rd. Relax on the expansive, partially covered brand-new deck while taking in the serene views. This home perfectly blends modern amenities with peaceful country living! Be sure to check out the 3D Virtual Tour! Call your local REALTOR(R) today! (id:51532)
Tags
| Property Summary |
|---|
| Building |
|---|
| Level | Rooms | Dimensions |
|---|---|---|
| Main level | Bedroom | 16'10 x 13'11 |
| Ensuite | Measurements not available | |
| Living room | 22'2 x 18'8 | |
| Kitchen | 13'1 x 18'8 | |
| Partial bathroom | Measurements not available | |
| Laundry room | 7 x 8'2 | |
| Bedroom | 15'7 x 13'5 | |
| Ensuite | Measurements not available |
| Features | |||||
|---|---|---|---|---|---|
| Dryer | Refrigerator | Washer | |||
| Stove | Unknown | Heat Pump | |||


























































