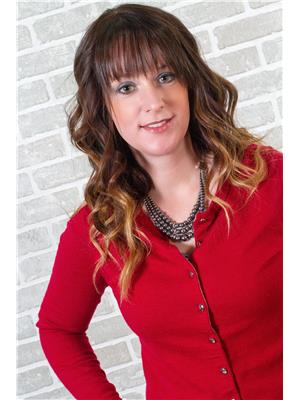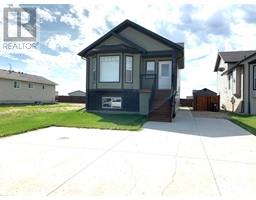10119 92 Avenue Swanavon, Grande Prairie, Alberta, CA
Address: 10119 92 Avenue, Grande Prairie, Alberta
Summary Report Property
- MKT IDA2156064
- Building TypeHouse
- Property TypeSingle Family
- StatusBuy
- Added13 weeks ago
- Bedrooms4
- Bathrooms3
- Area1824 sq. ft.
- DirectionNo Data
- Added On18 Aug 2024
Property Overview
Beautiful character home with a large private, mature yard in desirable Swanavon. The main floor features a spacious living room with a gas fireplace and is open to the dining area. Lovely kitchen featuring white cabinetry with under cabinet lighting, an island with eating bar and stainless steel appliances. Lots of windows through-out the home provide loads of natural light. A spacious office overlooks the back yard and a 2 pc bath complete the main floor. Upstairs features 3 bedrooms with the Primary bedroom large enough for a king size bed, a 5 pc main bath with double sinks, jet tub and separate shower as well as a bright laundry room with built in cabinets. Basement is finished with a family room, 3 pc bath, another office (could be used as a bedroom), a work shop area and lots of storage. South facing covered deck and a hot tub. There is a single-car heated attached garage, RV parking and gate access to the yard from the back lane. Beautiful home with an amazing yard, walking distance to area amenities, parks, walking trails, frisbee golf, tennis courts and schools. Call today! (id:51532)
Tags
| Property Summary |
|---|
| Building |
|---|
| Land |
|---|
| Level | Rooms | Dimensions |
|---|---|---|
| Second level | Bedroom | 3.35 M x 4.27 M |
| Bedroom | 3.66 M x 3.81 M | |
| Primary Bedroom | 3.81 M x 5.84 M | |
| 5pc Bathroom | 2.34 M x 3.96 M | |
| Laundry room | 3.96 M x 4.12 M | |
| Basement | Bedroom | 2.36 M x 3.76 M |
| 3pc Bathroom | Measurements not available | |
| Family room | 3.76 M x 4.98 M | |
| Main level | 2pc Bathroom | 1.30 M x 1.52 M |
| Office | 3.35 M x 4.12 M | |
| Kitchen | 3.96 M x 4.44 M | |
| Dining room | 2.03 M x 2.74 M | |
| Living room | 3.76 M x 5.87 M |
| Features | |||||
|---|---|---|---|---|---|
| Back lane | RV | Attached Garage(1) | |||
| See remarks | None | ||||





























































