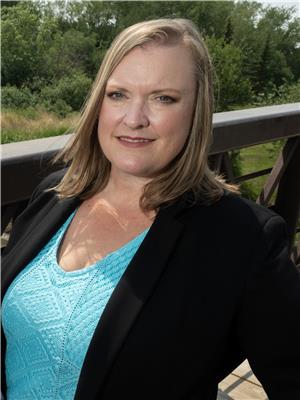10403 111 Avenue Avondale, Grande Prairie, Alberta, CA
Address: 10403 111 Avenue, Grande Prairie, Alberta
Summary Report Property
- MKT IDA2157885
- Building TypeHouse
- Property TypeSingle Family
- StatusBuy
- Added13 weeks ago
- Bedrooms4
- Bathrooms2
- Area965 sq. ft.
- DirectionNo Data
- Added On21 Aug 2024
Property Overview
This little bungalow home features 4 bedrooms, 2 full bathrooms and a huge fenced yard. There have been many updates over the past several years such as electrical panel, new shingles, all new windows, deck, a commercial grade hot water on demand, furnace and water softener. Kitchen updates include new flooring, countertops, tile backsplash, sink and faucets. Bathroom renos include a high end 6' foot jet/air tub, separate shower, new sink, high end faucets and toilet. Basement has a family room, 2 bedrooms & a full 3 piece bath that was just updated. It’s move-in ready but ready for someone with some creative design skills to add some finishing touches. The large fenced yard has a plenty of privacy with several mature berry trees & many other trees, plants, shrubs, flowers etc. Back lane access with potential to build a garage. The location of this property could not be better for a family with school-aged children. Elementary and new high school only a block away. (id:51532)
Tags
| Property Summary |
|---|
| Building |
|---|
| Land |
|---|
| Level | Rooms | Dimensions |
|---|---|---|
| Basement | Bedroom | 10.75 Ft x 9.00 Ft |
| Bedroom | 10.92 Ft x 9.00 Ft | |
| 3pc Bathroom | 6.67 Ft x 6.67 Ft | |
| Main level | Primary Bedroom | 15.33 Ft x 10.08 Ft |
| Bedroom | 11.92 Ft x 9.25 Ft | |
| 4pc Bathroom | 11.92 Ft x 10.92 Ft |
| Features | |||||
|---|---|---|---|---|---|
| Parking Pad | Refrigerator | Dishwasher | |||
| Stove | Microwave Range Hood Combo | Washer & Dryer | |||
| None | |||||




































