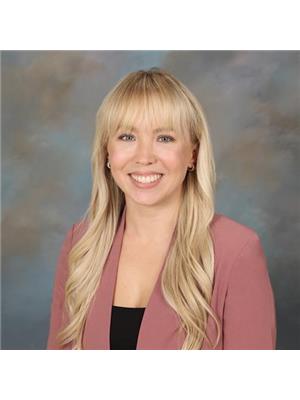108, 7014 100Street South Patterson Place, Grande Prairie, Alberta, CA
Address: 108, 7014 100Street, Grande Prairie, Alberta
Summary Report Property
- MKT IDA2155414
- Building TypeRow / Townhouse
- Property TypeSingle Family
- StatusBuy
- Added14 weeks ago
- Bedrooms3
- Bathrooms4
- Area1177 sq. ft.
- DirectionNo Data
- Added On12 Aug 2024
Property Overview
Welcome to this lovely 3-bedroom townhouse-style condo in Bear Creek Village! This home features 3 bedrooms and 4 bathrooms, making it perfect for a family or those who love having extra space. The attached heated garage is great for keeping your car warm in the winter.Inside, you'll find an open living area that's perfect for spending time with family and friends. The finished basement provides extra space for a game room, office, or whatever you need. For your comfort, the house comes with air conditioning and an air purifier.Step outside to enjoy the composite decking, which is perfect for relaxing or entertaining guests. There's also additional parking available in the driveway for a second car or visitors.This home is conveniently located near miles of walking trails and just a quick drive to the Eastlink Center, schools, shopping, and more! Don't miss out on this wonderful opportunity—call today! (id:51532)
Tags
| Property Summary |
|---|
| Building |
|---|
| Land |
|---|
| Level | Rooms | Dimensions |
|---|---|---|
| Second level | Primary Bedroom | 10.83 Ft x 10.33 Ft |
| Bedroom | 8.92 Ft x 10.75 Ft | |
| 3pc Bathroom | 5.42 Ft x 7.42 Ft | |
| 3pc Bathroom | 5.42 Ft x 7.42 Ft | |
| Bedroom | 9.50 Ft x 14.33 Ft | |
| Basement | 3pc Bathroom | 4.92 Ft x 8.08 Ft |
| Main level | 2pc Bathroom | 5.00 Ft x 5.50 Ft |
| Features | |||||
|---|---|---|---|---|---|
| See remarks | Parking | Parking Pad | |||
| Detached Garage(1) | Washer | Refrigerator | |||
| Dishwasher | Stove | Dryer | |||
| Central air conditioning | |||||

































