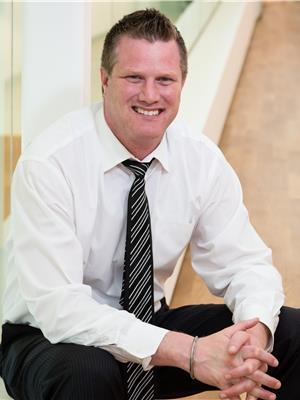201E, 8640 103 Avenue Crystal Landing, Grande Prairie, Alberta, CA
Address: 201E, 8640 103 Avenue, Grande Prairie, Alberta
2 Beds1 Baths874 sqftStatus: Buy Views : 472
Price
$159,900
Summary Report Property
- MKT IDA2139876
- Building TypeApartment
- Property TypeSingle Family
- StatusBuy
- Added13 weeks ago
- Bedrooms2
- Bathrooms1
- Area874 sq. ft.
- DirectionNo Data
- Added On12 Jul 2024
Property Overview
Great starter home or investment property. Well maintained condo located in Crystal Landing. This condo has an open concept living area and the kitchen has lots of cabinets with an eat at island. The laundry/ utility room is just off the kitchen. Living room has access to the deck which over looks a treed area, very private. The deck is 10 X7 with natural gas hook-ups and there is exterior storage under it. The unit has 2 nice size bedrooms with a 4 pc bathroom. There is one parking stall with the unit and its located close to the front door. The condo is near by 2 schools, shopping and walking trails. Owner has never had a problem renting out the place. (id:51532)
Tags
| Property Summary |
|---|
Property Type
Single Family
Building Type
Apartment
Storeys
2
Square Footage
874 sqft
Community Name
Crystal Landing
Subdivision Name
Crystal Landing
Title
Condominium/Strata
Land Size
135 m2|0-4,050 sqft
Built in
2007
Parking Type
Parking Pad
| Building |
|---|
Bedrooms
Above Grade
2
Bathrooms
Total
2
Interior Features
Appliances Included
Refrigerator, Dishwasher, Stove, Washer & Dryer
Flooring
Carpeted, Linoleum
Building Features
Features
See remarks, Parking
Foundation Type
Poured Concrete
Style
Attached
Square Footage
874 sqft
Total Finished Area
874 sqft
Structures
Deck
Heating & Cooling
Cooling
None
Heating Type
Forced air
Exterior Features
Exterior Finish
Vinyl siding
Neighbourhood Features
Community Features
Pets Allowed With Restrictions
Amenities Nearby
Park
Maintenance or Condo Information
Maintenance Fees
$344 Monthly
Maintenance Fees Include
Ground Maintenance, Water
Maintenance Management Company
Prime Property Management
Parking
Parking Type
Parking Pad
Total Parking Spaces
1
| Land |
|---|
Other Property Information
Zoning Description
RM
| Level | Rooms | Dimensions |
|---|---|---|
| Main level | Other | 3.33 Ft x 6.00 Ft |
| Upper Level | Living room | 11.50 Ft x 12.58 Ft |
| Primary Bedroom | 12.42 Ft x 10.92 Ft | |
| Dining room | 9.83 Ft x 12.75 Ft | |
| Bedroom | 10.08 Ft x 9.67 Ft | |
| Kitchen | 11.67 Ft x 8.58 Ft | |
| 4pc Bathroom | 4.83 Ft x 9.33 Ft | |
| Furnace | 5.83 Ft x 7.92 Ft |
| Features | |||||
|---|---|---|---|---|---|
| See remarks | Parking | Parking Pad | |||
| Refrigerator | Dishwasher | Stove | |||
| Washer & Dryer | None | ||||


































