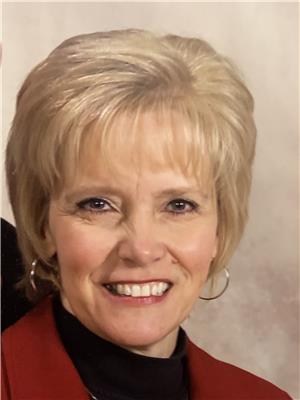411, 10405 99 Avenue College Park, Grande Prairie, Alberta, CA
Address: 411, 10405 99 Avenue, Grande Prairie, Alberta
Summary Report Property
- MKT IDA2148498
- Building TypeApartment
- Property TypeSingle Family
- StatusBuy
- Added19 weeks ago
- Bedrooms2
- Bathrooms2
- Area852 sq. ft.
- DirectionNo Data
- Added On10 Jul 2024
Property Overview
AMAZING POTENTIAL! This property is 852 sq ft with 2 bedrooms & 2 bathrooms near the college, so it could be purchased for college student or see if tenants want to stay and have your own rental property! It might be a great way to down size and when you are away all outside maintenance is covered. There is also a single car garage included with the property. Beautiful Bear Creek valley just behind the building, with walking trails to Muskoseepi Park to the north, with outdoor pool, mini golfing and other outdoor fun! This home also has a in suite laundry, washer and dryer included, functional kitchen with 4 appliances included. Condo fee includes heat, water & sewer, outside maintenance & grounds,, building maintenance, building insurance, property management company, reserve fund, trash collection from garbage bins. Lease is up the end of July 2024. Call today and book a time to have a look!! (id:51532)
Tags
| Property Summary |
|---|
| Building |
|---|
| Land |
|---|
| Level | Rooms | Dimensions |
|---|---|---|
| Unknown | Primary Bedroom | 11.00 Ft x 12.25 Ft |
| Bedroom | 9.58 Ft x 11.08 Ft | |
| 4pc Bathroom | 4.83 Ft x 7.50 Ft | |
| 3pc Bathroom | 6.33 Ft x 7.50 Ft |
| Features | |||||
|---|---|---|---|---|---|
| No Animal Home | No Smoking Home | Detached Garage(1) | |||
| Refrigerator | Dishwasher | Stove | |||
| Microwave Range Hood Combo | Window Coverings | Washer/Dryer Stack-Up | |||
| None | |||||





























