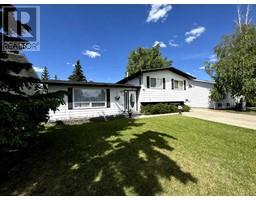6906 88A Street N Countryside North, Grande Prairie, Alberta, CA
Address: 6906 88A Street N, Grande Prairie, Alberta
5 Beds4 Baths1544 sqftStatus: Buy Views : 50
Price
$329,990
Summary Report Property
- MKT IDA2160363
- Building TypeHouse
- Property TypeSingle Family
- StatusBuy
- Added12 weeks ago
- Bedrooms5
- Bathrooms4
- Area1544 sq. ft.
- DirectionNo Data
- Added On26 Aug 2024
Property Overview
Quiet street directly across a playground, with another playground 3 min away***Living room window facing playground***East facing porch for morning coffee with sunrise***10 min walk to school, other schools close as well***6 min drive to Eastlink Centre and Evergreen Park***Laundry on main level***Fully fenced with 6' boards for privacy***Soundproof bedroom in basement***Built in surround sound with projector and screen in basement***Gas range 2 years old (id:51532)
Tags
| Property Summary |
|---|
Property Type
Single Family
Building Type
House
Storeys
2
Square Footage
1544 sqft
Community Name
Countryside North
Subdivision Name
Countryside North
Title
Freehold
Land Size
395.9 m2|4,051 - 7,250 sqft
Built in
2006
Parking Type
Street,Parking Pad
| Building |
|---|
Bedrooms
Above Grade
3
Below Grade
2
Bathrooms
Total
5
Partial
1
Interior Features
Appliances Included
Refrigerator, Window/Sleeve Air Conditioner, Range - Gas, Dishwasher, Microwave, Window Coverings, Washer & Dryer, Water Heater - Gas
Flooring
Carpeted, Hardwood, Linoleum, Vinyl, Vinyl Plank
Basement Type
Full (Finished)
Building Features
Features
PVC window, Closet Organizers, No Smoking Home
Foundation Type
Poured Concrete
Style
Detached
Construction Material
Wood frame
Square Footage
1544 sqft
Total Finished Area
1544 sqft
Fire Protection
Smoke Detectors
Structures
Shed, Deck
Heating & Cooling
Cooling
None
Heating Type
Forced air
Utilities
Utility Type
Cable(Available),Electricity(Available),Natural Gas(Available),Sewer(Connected),Water(At Lot Line)
Utility Sewer
Municipal sewage system
Exterior Features
Exterior Finish
Vinyl siding
Parking
Parking Type
Street,Parking Pad
Total Parking Spaces
2
| Land |
|---|
Lot Features
Fencing
Fence
Other Property Information
Zoning Description
RS
| Level | Rooms | Dimensions |
|---|---|---|
| Basement | Bedroom | 3.06 M x 2.62 M |
| Bedroom | 3.89 M x 2.67 M | |
| 3pc Bathroom | 2.46 M x 1.52 M | |
| Main level | 2pc Bathroom | 1.51 M x 1.38 M |
| Upper Level | Primary Bedroom | 4.41 M x 3.65 M |
| Bedroom | 3.35 M x 2.99 M | |
| Bedroom | 3.45 M x 2.93 M | |
| 4pc Bathroom | 2.73 M x 1.50 M | |
| 4pc Bathroom | 2.39 M x 1.49 M |
| Features | |||||
|---|---|---|---|---|---|
| PVC window | Closet Organizers | No Smoking Home | |||
| Street | Parking Pad | Refrigerator | |||
| Window/Sleeve Air Conditioner | Range - Gas | Dishwasher | |||
| Microwave | Window Coverings | Washer & Dryer | |||
| Water Heater - Gas | None | ||||















































