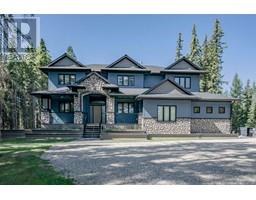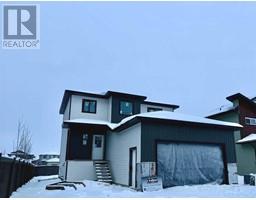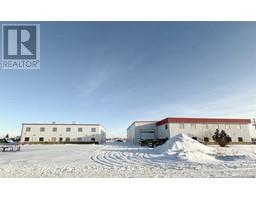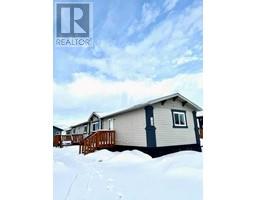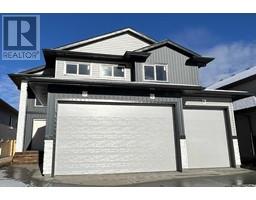7045 85 Street Signature Falls, Grande Prairie, Alberta, CA
Address: 7045 85 Street, Grande Prairie, Alberta
Summary Report Property
- MKT IDA2147779
- Building TypeHouse
- Property TypeSingle Family
- StatusBuy
- Added11 weeks ago
- Bedrooms3
- Bathrooms3
- Area1778 sq. ft.
- DirectionNo Data
- Added On03 Dec 2024
Property Overview
Very popular 2 storey floor plan "The Jade" with walk-out bsmt backing onto Woody Creek in the family friendly neighborhood of Signature Falls. This 1778 sq.ft home features triple car garage, spacious front entry with access to half bath & main flr laundry room. Gorgeous open concept main floor features centre island, tons of cabinets, beautiful windows overlooking the creek and a spacious family room with electric fireplace. Upstairs offers 2 great sized bedrooms with full bath and a stunning Primary suite with windows facing the creek and a massive ensuite with soaker tub, walk-in closet and dbl vanities. Bsmt open for future development with huge walk-out windows and backyard access. This home is scheduled for an early Spring possession, call today for more details and sample pics! (id:51532)
Tags
| Property Summary |
|---|
| Building |
|---|
| Land |
|---|
| Level | Rooms | Dimensions |
|---|---|---|
| Main level | 2pc Bathroom | 5.50 Ft x 6.08 Ft |
| Upper Level | 5pc Bathroom | 14.50 Ft x 8.92 Ft |
| Primary Bedroom | 14.17 Ft x 14.25 Ft | |
| 4pc Bathroom | 5.50 Ft x 10.92 Ft | |
| Bedroom | 11.33 Ft x 10.33 Ft | |
| Bedroom | 11.33 Ft x 10.33 Ft |
| Features | |||||
|---|---|---|---|---|---|
| See remarks | No neighbours behind | No Animal Home | |||
| No Smoking Home | Attached Garage(3) | Refrigerator | |||
| Dishwasher | Stove | Microwave | |||
| Garage door opener | Walk out | None | |||











