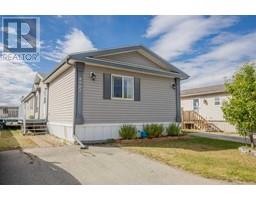7114 86 Street Signature Falls, Grande Prairie, Alberta, CA
Address: 7114 86 Street, Grande Prairie, Alberta
Summary Report Property
- MKT IDA2158381
- Building TypeHouse
- Property TypeSingle Family
- StatusBuy
- Added13 weeks ago
- Bedrooms5
- Bathrooms3
- Area1681 sq. ft.
- DirectionNo Data
- Added On16 Aug 2024
Property Overview
Welcome to your new home in the highly sough after Signature Falls! This fantastic modified bilevel, 1680 sq ft gem built in 2018 offers the perfect blend of modern living and convenience. Located just minutes away from schools, shopping, and scenic walking paths, this home is a great option for your growing family. As you step inside, you'll be greeted by a spacious entryway, setting the tone for the flowing open-concept living space. The main floor boasts a functional layout as well as a warm, inviting atmosphere. The dining area and living room provide ample space for family gatherings and cozy evenings. The open kitchen is a chef's delight, offering plenty of counter space and a sit-up eating area, making it the heart of the home. Step outside to discover a private deck and a generously sized yard. – perfect for enjoying those sunny Alberta days and hosting summer BBQs. You'll find three inviting bedrooms including an oversized primary bedroom with a massive walk-in closet and a 4-piece ensuite bathroom. Two additional well-proportioned bedrooms share a full 4-piece bathroom, ensuring plenty of space for everyone. The fully developed basement adds even more living space, with a family room ideal for movie nights, a fourth & fifth bedroom for guests/home office, and another 4-piece bathroom. The attached double garage is spacious providing additional storage year-round. This home shows beautifully. Don't miss this opportunity to make Signature Falls your new home. (id:51532)
Tags
| Property Summary |
|---|
| Building |
|---|
| Land |
|---|
| Level | Rooms | Dimensions |
|---|---|---|
| Basement | Bedroom | 11.92 Ft x 10.42 Ft |
| 4pc Bathroom | 8.92 Ft x 5.08 Ft | |
| Bedroom | 11.92 Ft x 9.67 Ft | |
| Recreational, Games room | 15.67 Ft x 31.25 Ft | |
| Main level | Living room | 14.83 Ft x 14.00 Ft |
| Dining room | 15.17 Ft x 9.33 Ft | |
| Kitchen | 19.58 Ft x 23.25 Ft | |
| Bedroom | 13.42 Ft x 9.75 Ft | |
| 4pc Bathroom | 9.00 Ft x 4.58 Ft | |
| Bedroom | 12.50 Ft x 10.08 Ft | |
| Foyer | 16.08 Ft x 13.92 Ft | |
| Upper Level | Primary Bedroom | 12.50 Ft x 14.58 Ft |
| Other | 10.33 Ft x 6.00 Ft | |
| 4pc Bathroom | 12.58 Ft x 10.17 Ft |
| Features | |||||
|---|---|---|---|---|---|
| PVC window | No Animal Home | No Smoking Home | |||
| Attached Garage(2) | Refrigerator | Dishwasher | |||
| Stove | Microwave | Washer & Dryer | |||
| Central air conditioning | |||||



























































