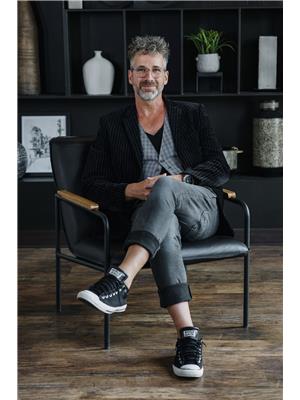8642 120 Avenue Copperwood, Grande Prairie, Alberta, CA
Address: 8642 120 Avenue, Grande Prairie, Alberta
Summary Report Property
- MKT IDA2143956
- Building TypeHouse
- Property TypeSingle Family
- StatusBuy
- Added19 weeks ago
- Bedrooms4
- Bathrooms3
- Area1632 sq. ft.
- DirectionNo Data
- Added On11 Jul 2024
Property Overview
Magazine-Worthy and Fully Developed: Stunning 1-Owner Family HomeStep into elegance with this absolutely gorgeous 1-owner family home that is truly a must-see! The exterior impresses immediately with its stone finishings and a cozy front porch welcoming you home. Inside, the grand entrance features multiple stylish feature walls and a large tile entryway for both function and flair.Ascending to the main floor, you’re greeted by soaring vaulted ceilings and an immaculate open-concept kitchen, living room, and dining room. The space boasts tile flooring, quartz countertops, custom gold fixtures, a walk-in pantry, stainless steel appliances, and a large formal dining room with a custom feature wall and deck access. The spacious living room highlights a shiplap-finished fireplace and beautiful hardwood flooring. The main floor is completed by two large bedrooms and a sophisticated 4-piece bathroom with an elegant tile wall shower feature.The generous primary bedroom offers a stunning 5-piece ensuite bathroom with dual sinks, a large soaker tub, a tile shower, and a wardrobe-style walk-in closet. The fully developed basement is perfect for entertaining with a large living room, a custom wet bar with quartz countertops and gold fixtures, a fourth spacious bedroom, a laundry/storage area, and a luxurious 4-piece bathroom for added convenience.This modern beauty is truly one of a kind—don’t miss the chance to call it home! (id:51532)
Tags
| Property Summary |
|---|
| Building |
|---|
| Land |
|---|
| Level | Rooms | Dimensions |
|---|---|---|
| Basement | Recreational, Games room | 31.67 Ft x 19.50 Ft |
| Other | 8.83 Ft x 4.67 Ft | |
| Bedroom | 10.75 Ft x 11.17 Ft | |
| 4pc Bathroom | 8.67 Ft x 5.00 Ft | |
| Laundry room | 12.25 Ft x 9.67 Ft | |
| Main level | Foyer | 9.67 Ft x 6.58 Ft |
| Living room | 17.58 Ft x 12.17 Ft | |
| Kitchen | 23.33 Ft x 14.83 Ft | |
| Dining room | 15.42 Ft x 9.33 Ft | |
| Bedroom | 13.00 Ft x 12.33 Ft | |
| Bedroom | 11.92 Ft x 11.83 Ft | |
| 4pc Bathroom | 9.25 Ft x 5.00 Ft | |
| Upper Level | Primary Bedroom | 12.67 Ft x 15.50 Ft |
| Other | 10.08 Ft x 5.75 Ft | |
| 5pc Bathroom | 10.00 Ft x 11.50 Ft |
| Features | |||||
|---|---|---|---|---|---|
| Cul-de-sac | Wet bar | Concrete | |||
| Attached Garage(2) | Washer | Refrigerator | |||
| Dishwasher | Stove | Dryer | |||
| Microwave | None | ||||





























































