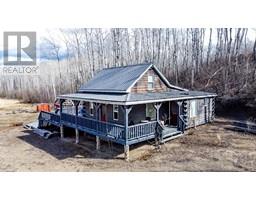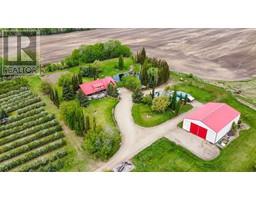9212 94A Avenue Smith, Grande Prairie, Alberta, CA
Address: 9212 94A Avenue, Grande Prairie, Alberta
Summary Report Property
- MKT IDA2143137
- Building TypeDuplex
- Property TypeSingle Family
- StatusBuy
- Added18 weeks ago
- Bedrooms6
- Bathrooms3
- Area1090 sq. ft.
- DirectionNo Data
- Added On15 Jul 2024
Property Overview
Up/Down Suite, offering versatile living arrangements with an upper and lower suite, perfect for extended family living or rental opportunities. The upper suite features a spacious and modern layout with three bedrooms and two bathrooms. Enjoy the large living room that seamlessly flows into the open-concept kitchen, ideal for entertaining and family gatherings. The primary bedroom includes an ensuite 3-piece bathroom for added convenience, complemented by two additional guest bedrooms. The downstairs suite, with its own separate entrance, includes three bedrooms and one bathroom, along with a generous living room and a well-appointed kitchen. A dedicated laundry room adds to the functionality of this space. Outside, the property features a fenced-in backyard, perfect for outdoor activities and relaxation. The paved area provides ample parking for vehicles.Don't miss the opportunity to own this versatile duplex, offering comfortable living spaces and excellent rental potential. (id:51532)
Tags
| Property Summary |
|---|
| Building |
|---|
| Land |
|---|
| Level | Rooms | Dimensions |
|---|---|---|
| Lower level | Bedroom | 10.00 Ft x 13.00 Ft |
| Bedroom | 11.50 Ft x 14.50 Ft | |
| 4pc Bathroom | 5.00 Ft x 8.00 Ft | |
| Bedroom | 10.00 Ft x 11.00 Ft | |
| Upper Level | Primary Bedroom | 13.00 Ft x 14.50 Ft |
| Bedroom | 8.00 Ft x 10.00 Ft | |
| Bedroom | 10.00 Ft x 11.00 Ft | |
| 3pc Bathroom | 5.00 Ft x 8.00 Ft | |
| 4pc Bathroom | 5.00 Ft x 8.00 Ft |
| Features | |||||
|---|---|---|---|---|---|
| Other | Parking Pad | Refrigerator | |||
| Stove | Washer & Dryer | Separate entrance | |||
| Suite | None | ||||


















































