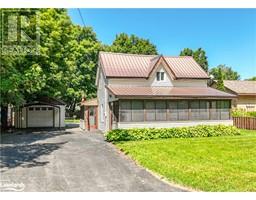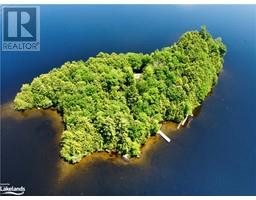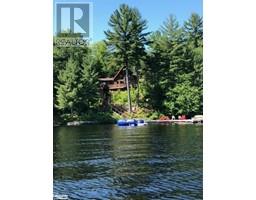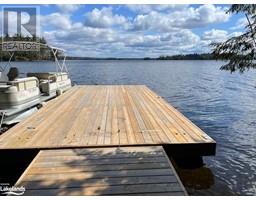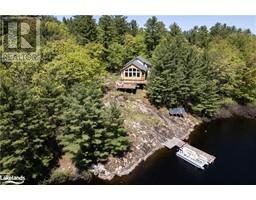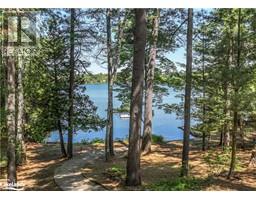100 READMAN Street Gravenhurst, Gravenhurst, Ontario, CA
Address: 100 READMAN Street, Gravenhurst, Ontario
Summary Report Property
- MKT ID40582612
- Building TypeHouse
- Property TypeSingle Family
- StatusBuy
- Added22 weeks ago
- Bedrooms4
- Bathrooms2
- Area1456 sq. ft.
- DirectionNo Data
- Added On18 Jun 2024
Property Overview
This charming home offers not only a direct view of the serene waters of Lake Muskoka but also the convenience of being adjacent to Muskoka Bay Park, ensuring endless opportunities for outdoor enjoyment and relaxation. Step onto the front porch and soak in the tranquil ambiance as you overlook Muskoka Bay Park, where the iconic Segwun Steamship gracefully passes by in the mid-afternoon sun. The park is a haven for outdoor enthusiasts, boasting a sandy beach, baseball diamond, tennis and pickleball courts, and a playground for the little ones - ensuring there's something for everyone to enjoy. Inside, this spacious home awaits, offering ample room for the whole family with 4 bedrooms and 2 bathrooms. The kitchen has been thoughtfully upgraded in recent years, boasting modern appliances, sleek countertops, and ample storage space. The flooring throughout the home has also been updated, adding a touch of elegance and style to every room. There has been a new 3 piece bathroom added to the home with a large walk in shower and tile floors. The living room is a highlight of the home, featuring soaring ceilings that reach over 12 feet high, creating an awesome space for the whole family to gather. Outside, the fully insulated attached garage/workshop offers additional storage space, complete with extra electrical outlets and shelving - perfect for storing outdoor gear or pursuing hobbies. With two driveway spaces, parking is never an issue, ensuring convenience for residents and guests alike. (id:51532)
Tags
| Property Summary |
|---|
| Building |
|---|
| Land |
|---|
| Level | Rooms | Dimensions |
|---|---|---|
| Main level | 3pc Bathroom | Measurements not available |
| Laundry room | 8'0'' x 6'7'' | |
| 4pc Bathroom | 11'3'' x 8'4'' | |
| Bedroom | 9'5'' x 7'5'' | |
| Bedroom | 13'7'' x 9'2'' | |
| Bedroom | 11'3'' x 11'0'' | |
| Primary Bedroom | 15'2'' x 12'0'' | |
| Dining room | 13'7'' x 9'2'' | |
| Kitchen | 11'2'' x 11'0'' | |
| Living room | 16'0'' x 16'0'' |
| Features | |||||
|---|---|---|---|---|---|
| Crushed stone driveway | Country residential | Recreational | |||
| Attached Garage | Dryer | Microwave | |||
| Refrigerator | Stove | Washer | |||
| Central air conditioning | |||||













































