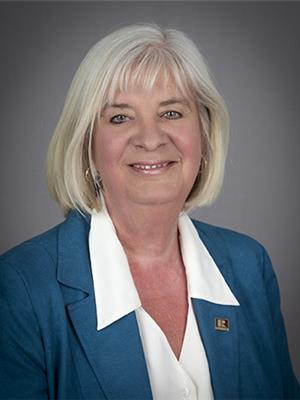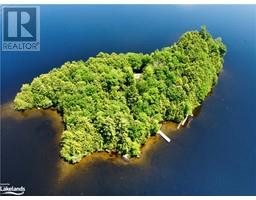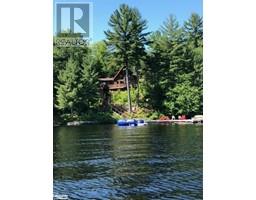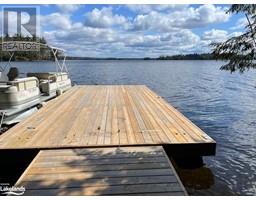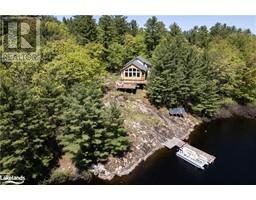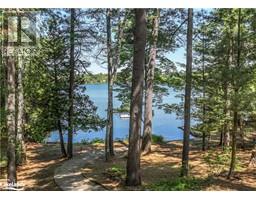1007 RACCOON Road Unit# 94 Gravenhurst, Gravenhurst, Ontario, CA
Address: 1007 RACCOON Road Unit# 94, Gravenhurst, Ontario
Summary Report Property
- MKT ID40489058
- Building TypeMobile Home
- Property TypeSingle Family
- StatusBuy
- Added22 weeks ago
- Bedrooms2
- Bathrooms1
- Area890 sq. ft.
- DirectionNo Data
- Added On18 Jun 2024
Property Overview
Welcome to Sunpark Beaver Ridge Estates located 5 minutes from Gravenhurst in Muskoka, ON. This lovely unit is located near the rear of the park ensuring a quiet peaceful year-around space. This 2-bedroom, 1 bath home comes well equipped with many upgrades including laminated flooring throughout, lovely kitchen/dining room area, a large primary bedroom with added insulation, two large closets, a newly renovated bathroom, renovated living room with upgraded insulation and windows, and a new furnace. In 2023, a ductless wall unit heat/cooling wall unit was installed to maintain consistent air movement throughout the home. The new deck was constructed in 2019 permitting a view of the pond and offering an opportunity to relax and enjoy nature. The Park clubhouse, and outdoor in-ground pool, are perfect for your guests and family. Gravenhurst offers all the amenities, banks, LCBO, drug stores, hardware. Costco in Orillia is 30 minutes away, along with the big box stores. Overflow parking for your guests can be found on site and the pond is perfect for kayaking, and canoeing. There are plenty of hiking and ATV Trails throughout the area. Don't miss this amazing opportunity for living in Muskoka. (id:51532)
Tags
| Property Summary |
|---|
| Building |
|---|
| Land |
|---|
| Level | Rooms | Dimensions |
|---|---|---|
| Main level | Mud room | 11'6'' x 7'10'' |
| 4pc Bathroom | Measurements not available | |
| Bedroom | 9'9'' x 9'8'' | |
| Primary Bedroom | 17'4'' x 9'6'' | |
| Kitchen/Dining room | 24'7'' x 11'2'' | |
| Living room | 19'3'' x 9'6'' |
| Features | |||||
|---|---|---|---|---|---|
| Paved driveway | Country residential | Visitor Parking | |||
| Dryer | Refrigerator | Washer | |||
| Range - Gas | Microwave Built-in | Gas stove(s) | |||
| Window Coverings | Ductless | Wall unit | |||


































