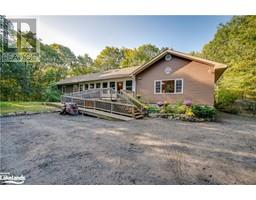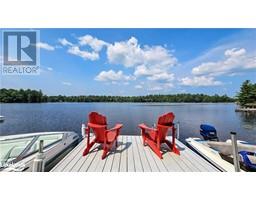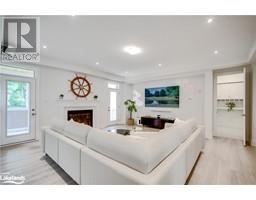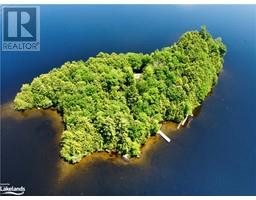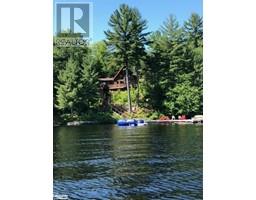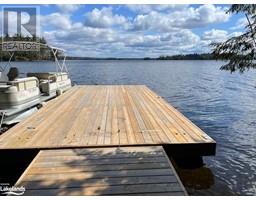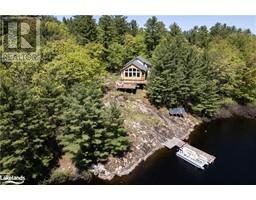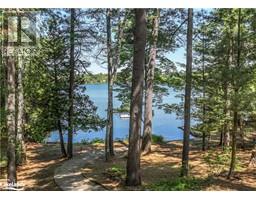1007 RACOON Road Unit# 100 Gravenhurst, Gravenhurst, Ontario, CA
Address: 1007 RACOON Road Unit# 100, Gravenhurst, Ontario
Summary Report Property
- MKT ID40613142
- Building TypeMobile Home
- Property TypeSingle Family
- StatusBuy
- Added21 weeks ago
- Bedrooms2
- Bathrooms2
- Area935 sq. ft.
- DirectionNo Data
- Added On30 Jun 2024
Property Overview
Welcome to this charming 2-bedroom, 2-bathroom mobile home, boasting many recent upgrades and over 900 sqft of living space. The large living room flows seamlessly into the dining room, which features patio doors opening to a generous wrap-around deck, perfect for entertaining. The newer spacious kitchen includes ample cabinets, counter space and stainless steel appliances. The kitchen is open to the dining room for easy meal prep and socializing during gatherings. New laminate floors run throughout the home. The main bathroom features a convenient tub/shower unit. Both large bedrooms offer substantial closet space and storage, with the primary suite including a large closet with a built-in organizer and a rarely offered 2-piece ensuite bathroom. A laundry closet is conveniently tucked in the hallway near the bedrooms for easy access. Surrounded by wooded areas and exposed rock, this home offers a true Muskoka feel and plenty of privacy. Two large sheds are included, offering extra storage space for all your needs. Pride of ownership is evident throughout this lovely home. Sunpark Beaver Ridge community enhances your living experience with a community center, scenic trail to a private Cornall lake , a pond, and a private community pool. (id:51532)
Tags
| Property Summary |
|---|
| Building |
|---|
| Land |
|---|
| Level | Rooms | Dimensions |
|---|---|---|
| Main level | Foyer | 3'6'' x 5'9'' |
| 2pc Bathroom | 4'0'' x 4'0'' | |
| 4pc Bathroom | 5'9'' x 7'2'' | |
| Bedroom | 13'6'' x 8'4'' | |
| Primary Bedroom | 15'6'' x 9'5'' | |
| Kitchen | 9'4'' x 11'1'' | |
| Dining room | 10'9'' x 10'2'' | |
| Living room | 19'0'' x 9'6'' |
| Features | |||||
|---|---|---|---|---|---|
| Paved driveway | Country residential | Dishwasher | |||
| Dryer | Microwave | Refrigerator | |||
| Satellite Dish | Stove | Washer | |||
| Window Coverings | None | ||||





































